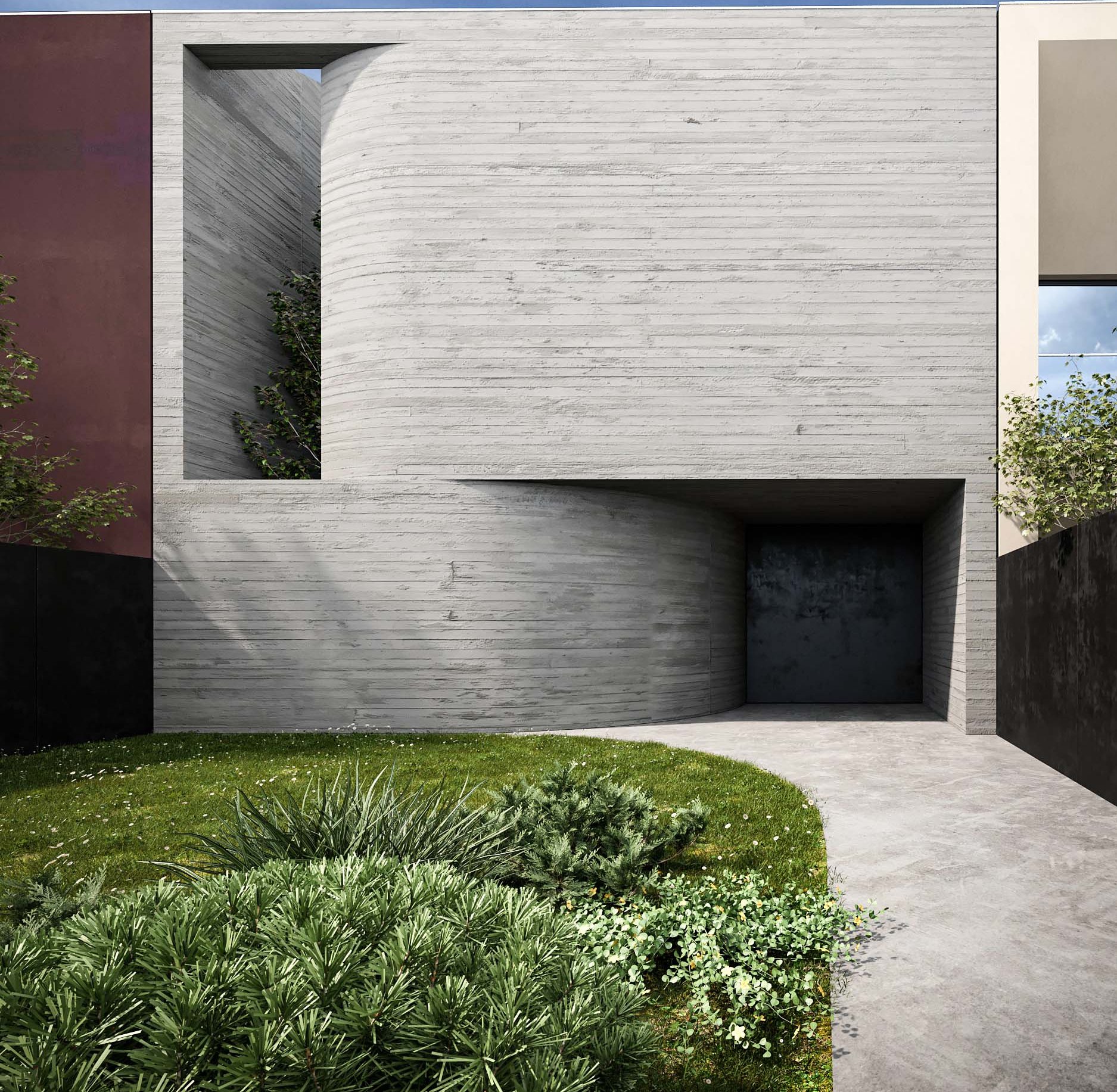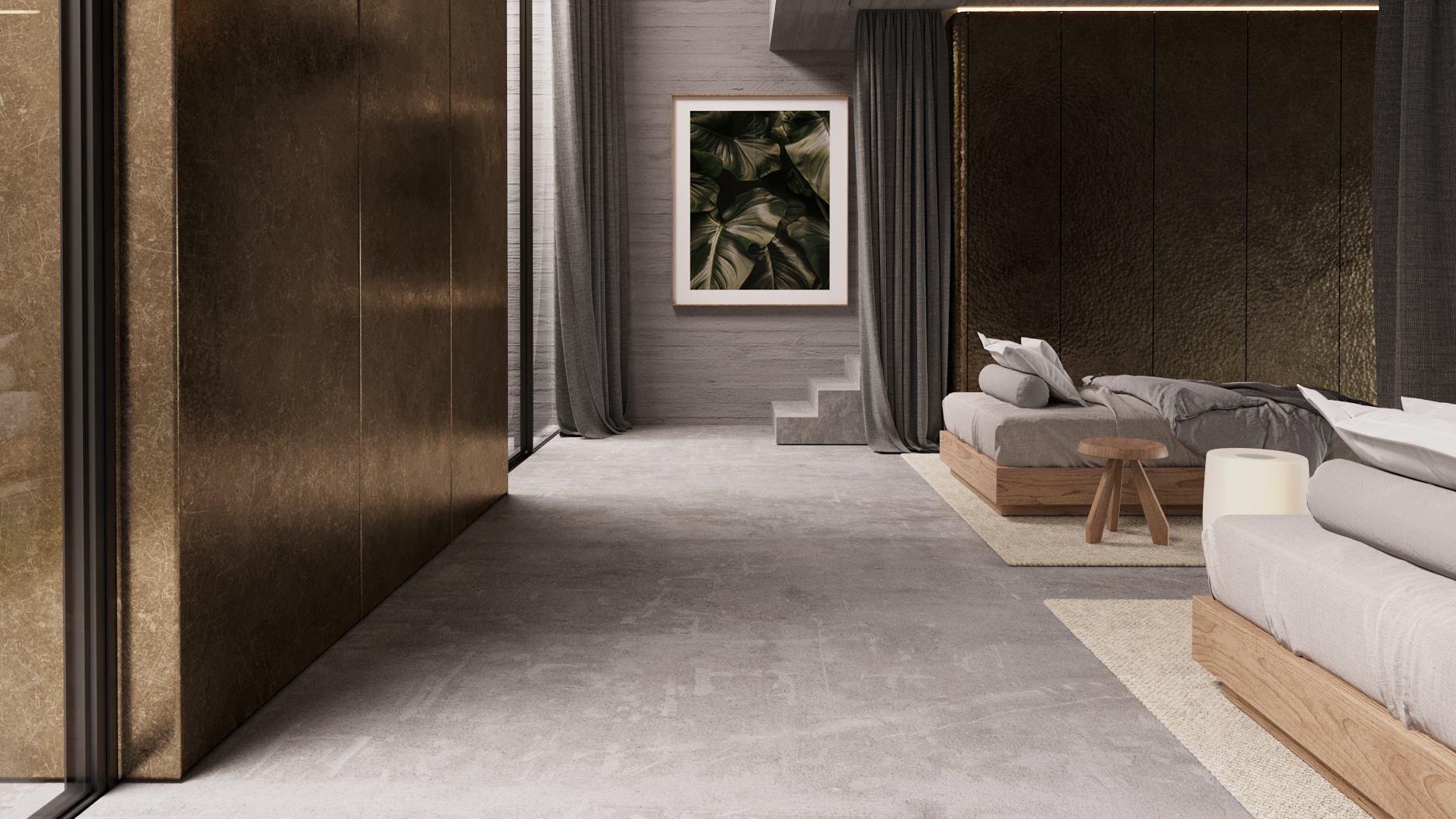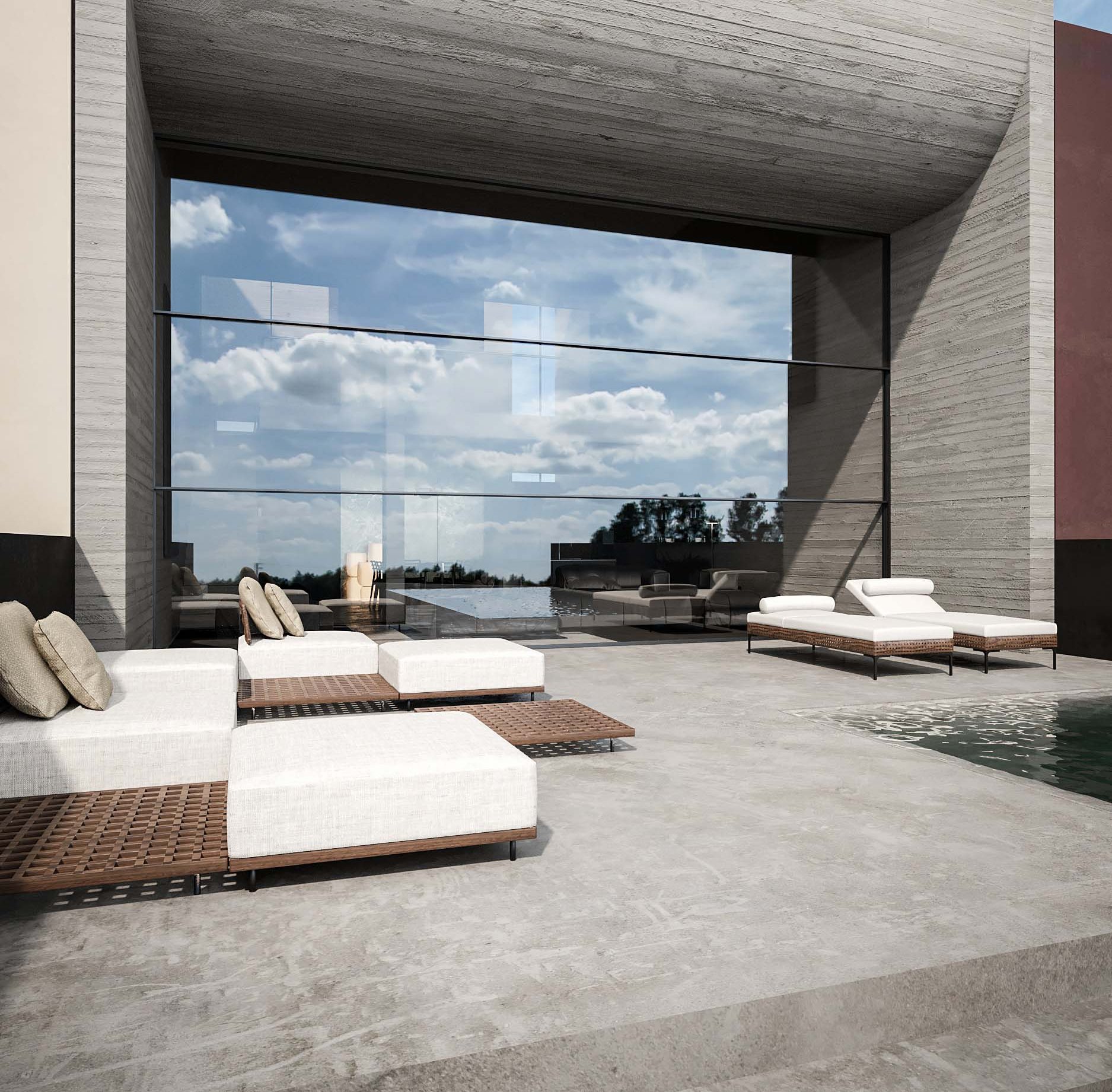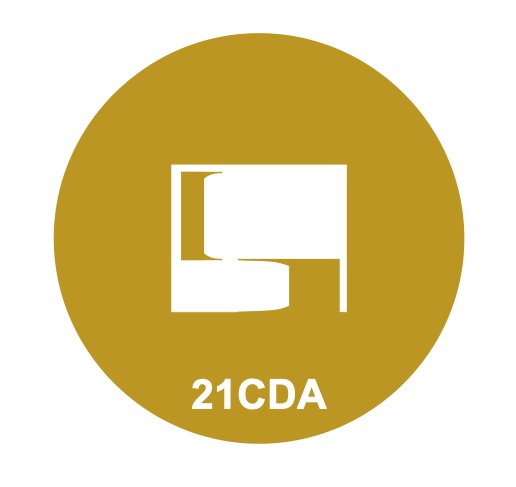Areal House
Portugal
CDA
Designing Areal House, conceived to blend with the serenity of the seafront horizon, was an inspiring challenge. Transforming it into a habitable art gallery, where the unexpected replaces the conventional, made this project one of the most passionate we have ever undertaken.












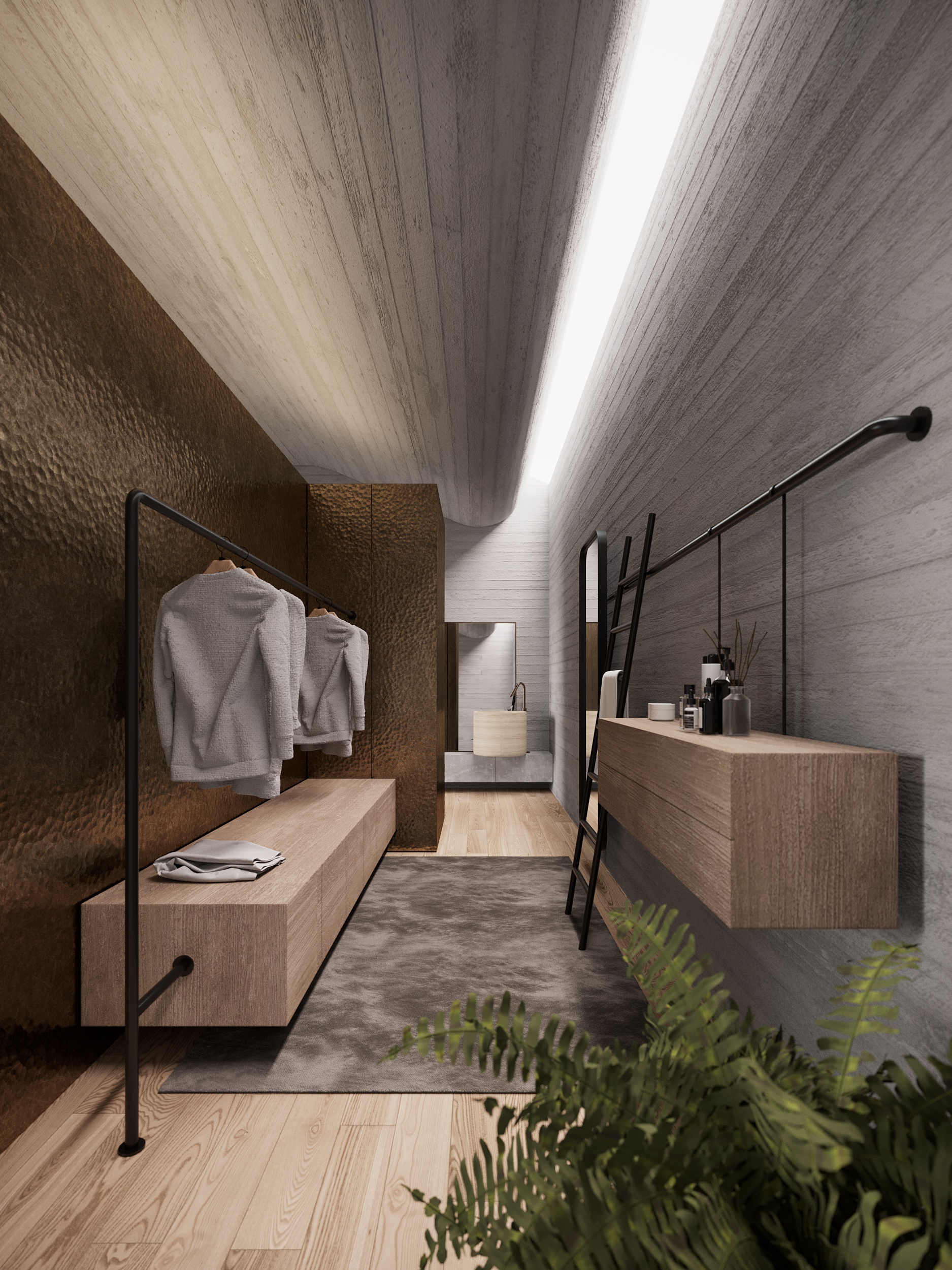



- Project Year: 2021
- Area: 407m2
- Location: Lavra | Porto, Portugal
- Code: 21CDA
- Coordinators:
- Henrique Marques | Architect
- Rui Dinis | Architect
- Collaborators:
- Sérgio Rocha | Architect
- Rui Rodrigues | Architect
- Rui Miguel | Architect
- Financial Director:
- Carla Duarte | CFO
