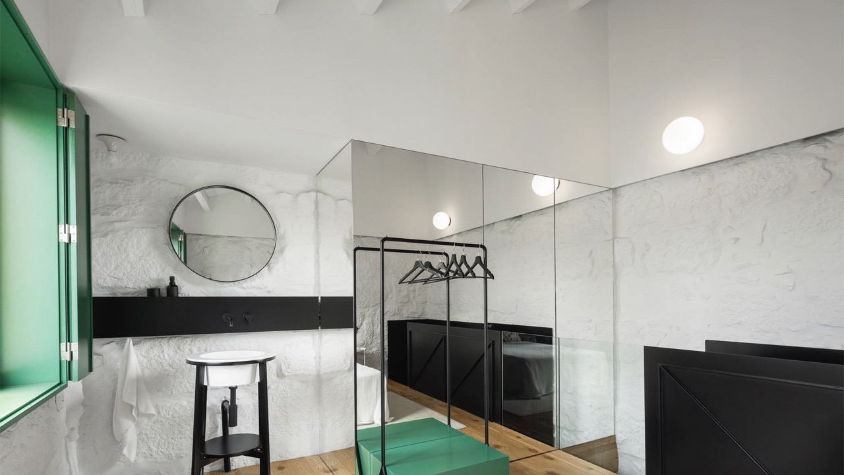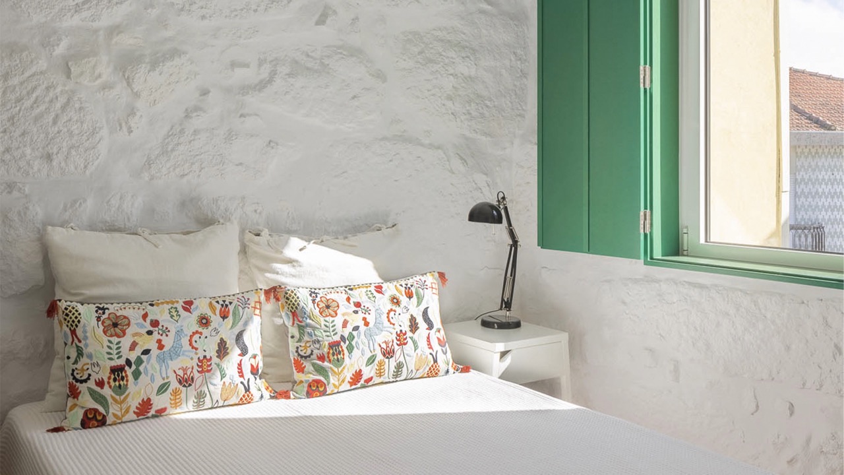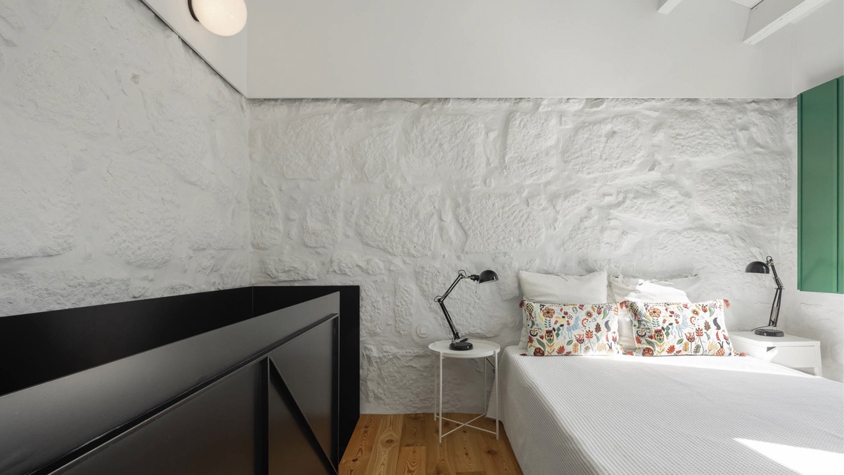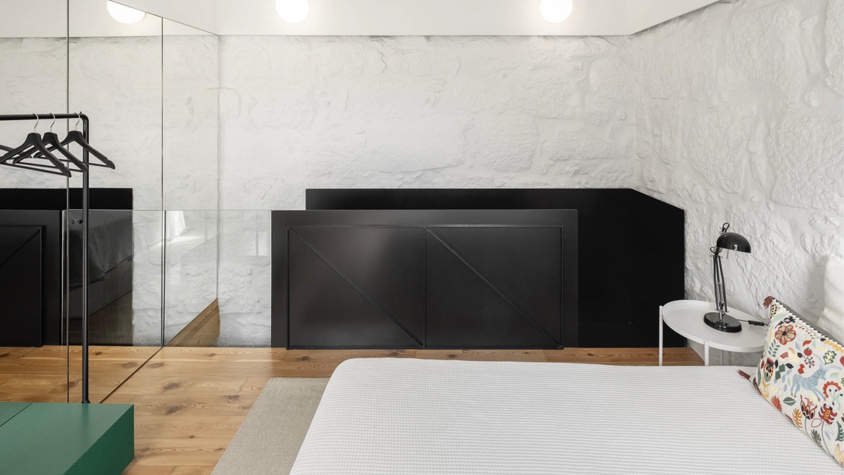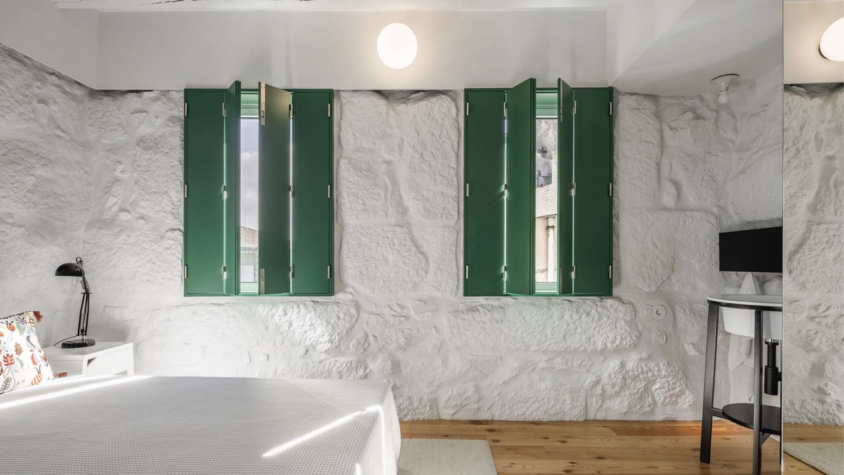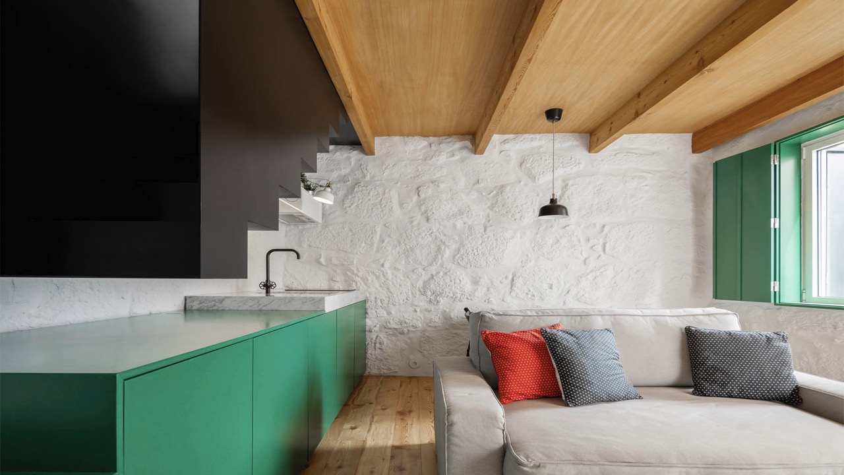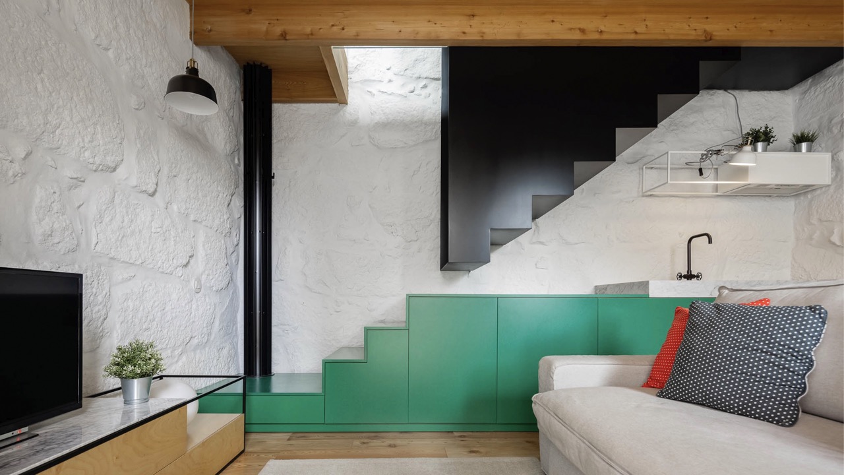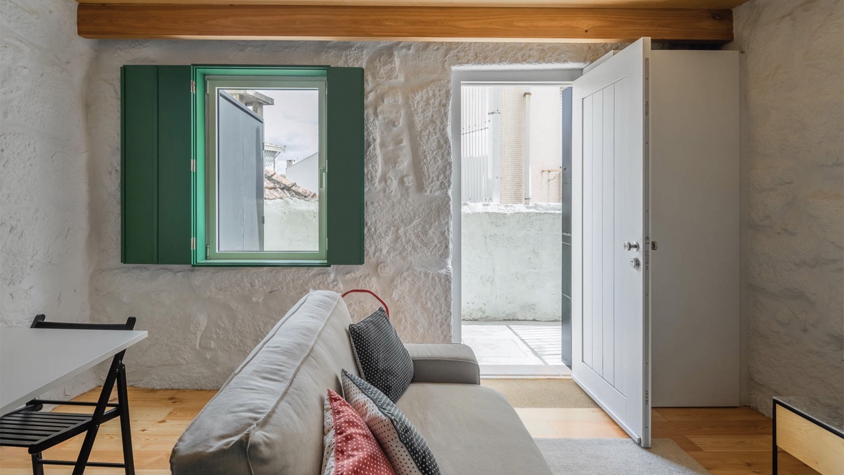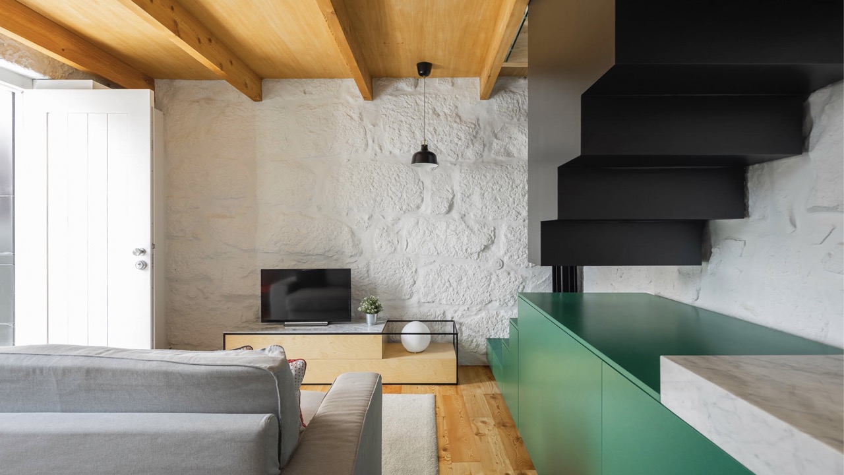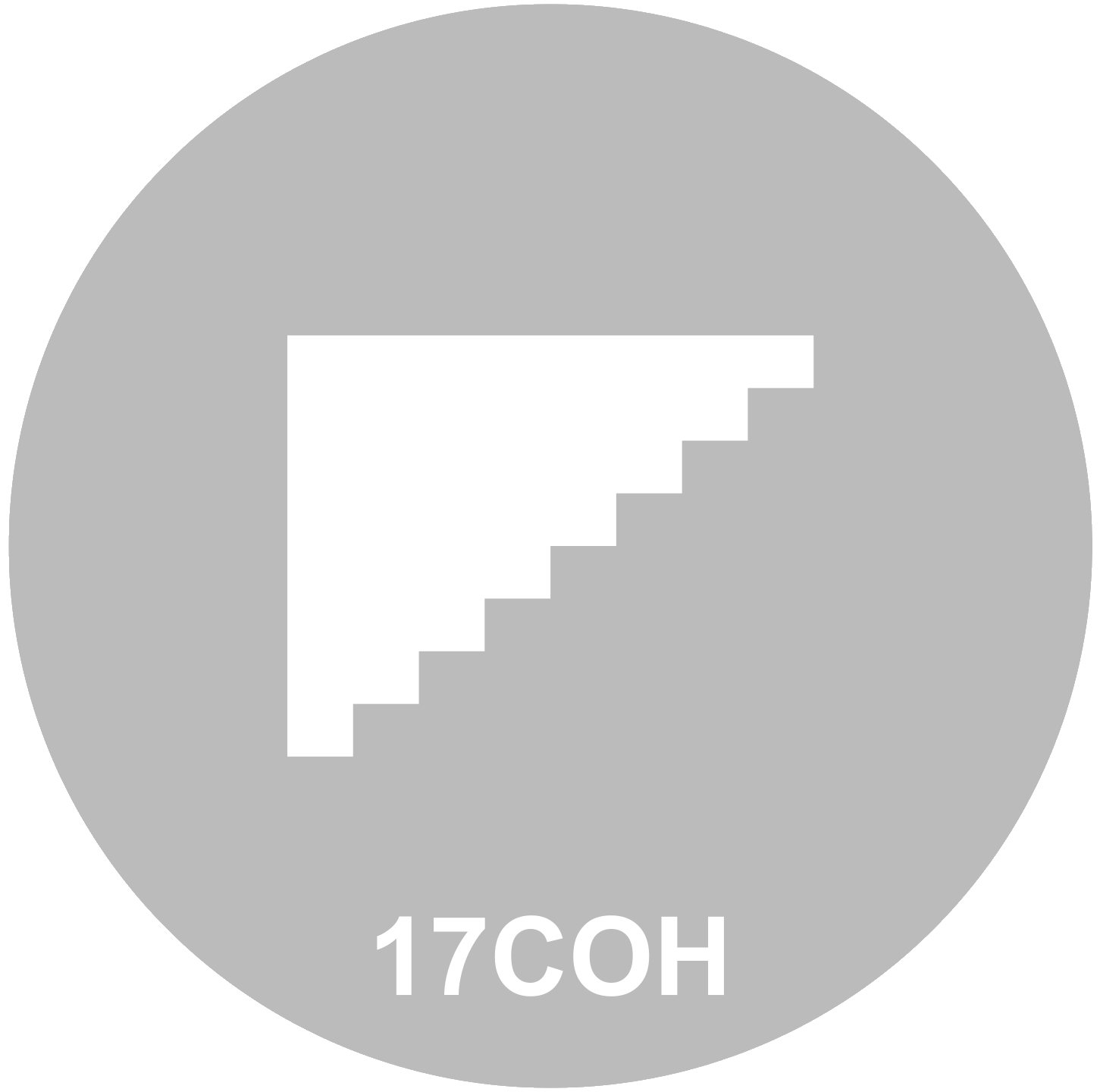Covelo House
Portugal
Urban islands are an important part of the history of the city of Porto, having been a very common type of housing in the city from the 19th century onwards. They were composed of semi-detached houses, built in the long patio of the bourgeois houses. They were small houses, usually with a door and a window facing the access corridor through which all the other houses that made up the island were distributed.
Originally, urban islands were built to house the working poor and their families, who moved to the city in search of work. Over the years, urban islands have become overcrowded and unhealthy, with poor living conditions.
In the 1970s, the Portuguese government started a rehousing program, with the aim of demolishing the urban islands and relocating their inhabitants in social neighbourhoods that were built on the outskirts of the city. Although many of the islands have been destroyed, many others still remain in the city as part of its memory, trying to renew itself in the perspective of contradicting the more impersonal side that often defines social neighbourhoods.
It is precisely in this attempt that this project arises, an opportunity to rethink housing in these unique and historic spaces of the city. The base is one of those typical semi-detached houses on urban islands, measuring 4 meters across, 4 meters deep, with two floors, 3 windows and a door.
The proposed intervention is divided over the two floors of the house, which are interconnected through a contemporary staircase that transports us from the public space - living room and kitchen - to the private space - bedroom and bathroom. The living room and kitchen are a single space, punctuated by one of the house's windows and strongly marked by the presence of the staircase, which starts at the counter in the kitchen and ends in a black volume through which we reach the upper floor. Here is the bedroom that cohabits with a camouflaged bathroom in a mirrored volume that expands the space and reflects the light that enters through the two windows.
The existing stone walls are painted white, increasing the luminosity inside, to which contemporary elements in a contrasting color are juxtaposed, giving each house a unique identity.
From the outside, the intervention is denoted by the black volume that enunciates the entrance door, as well as by the contrasting color of the new shutters placed on each of the windows.
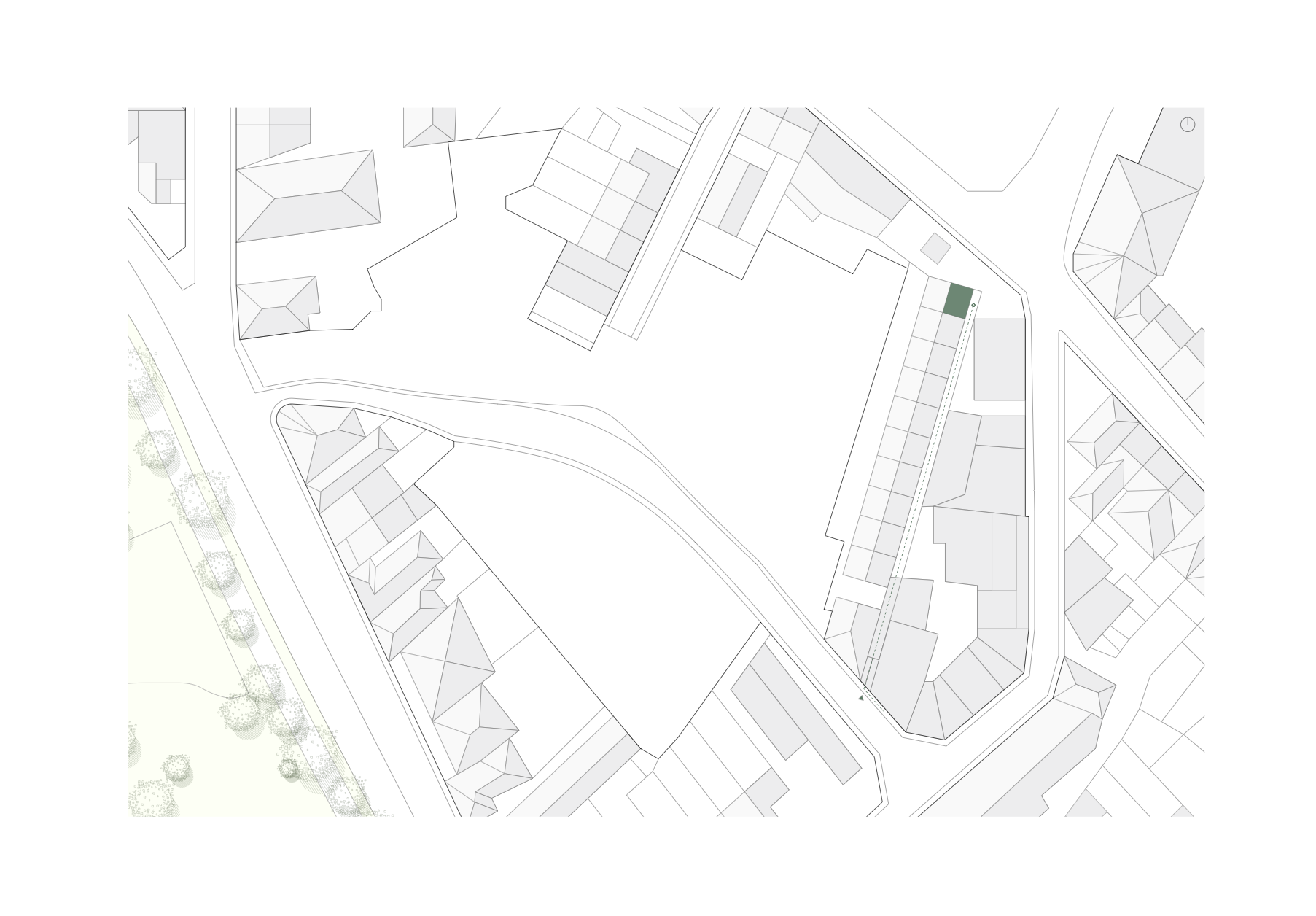
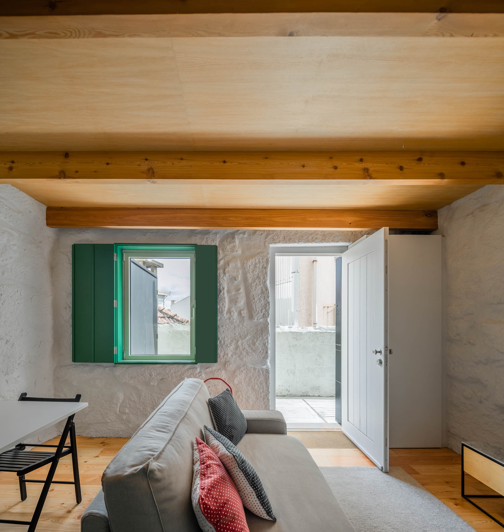
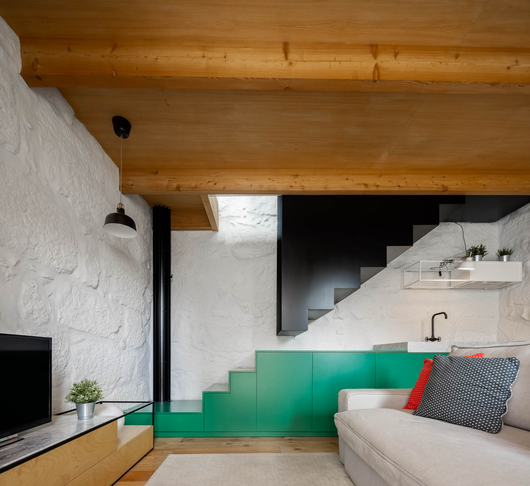

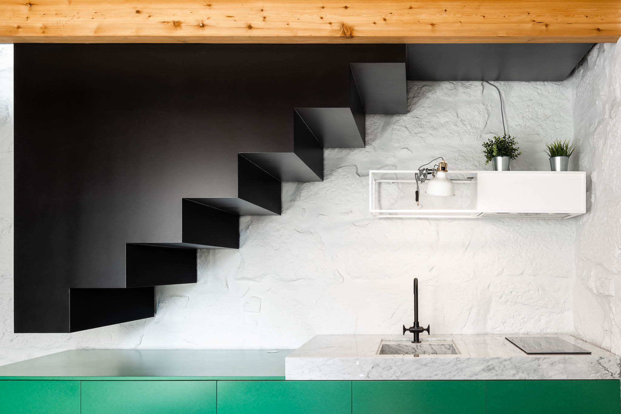
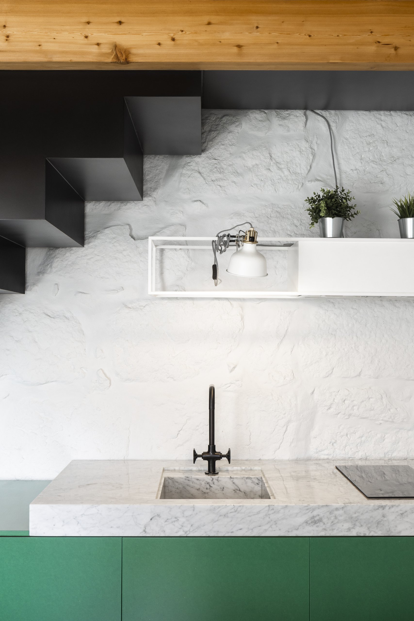
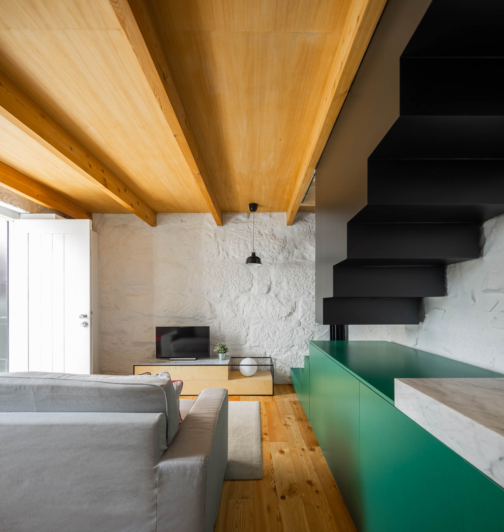
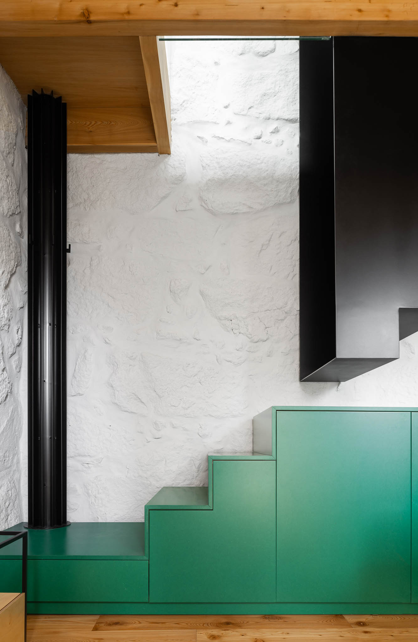
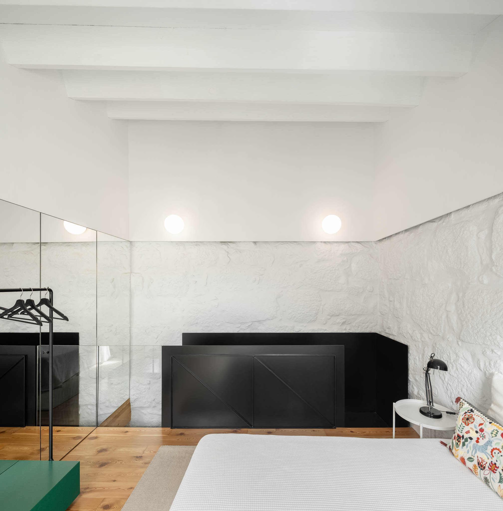
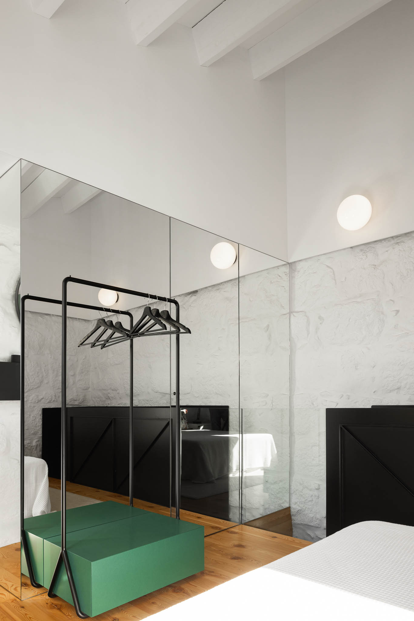
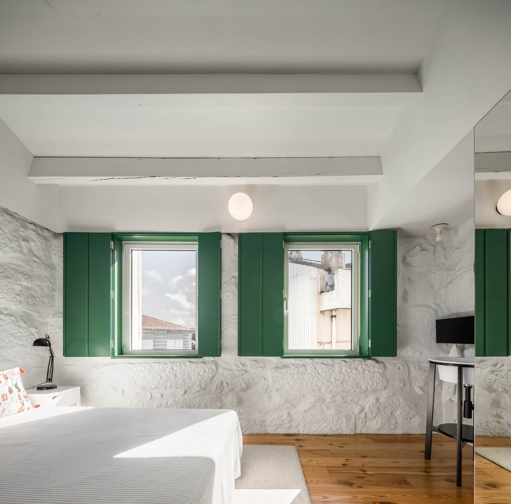
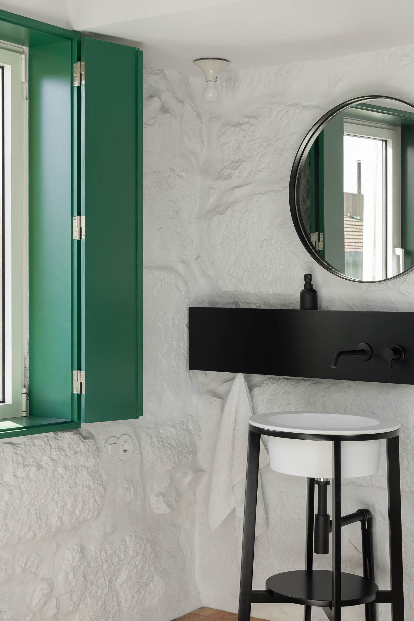
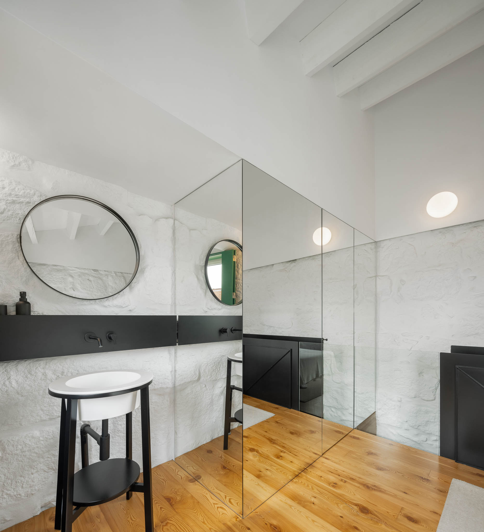
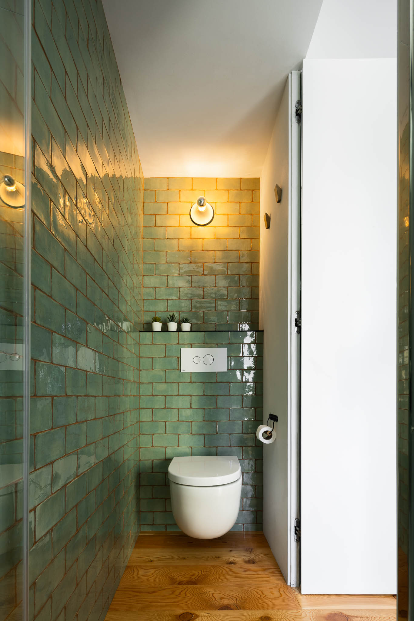
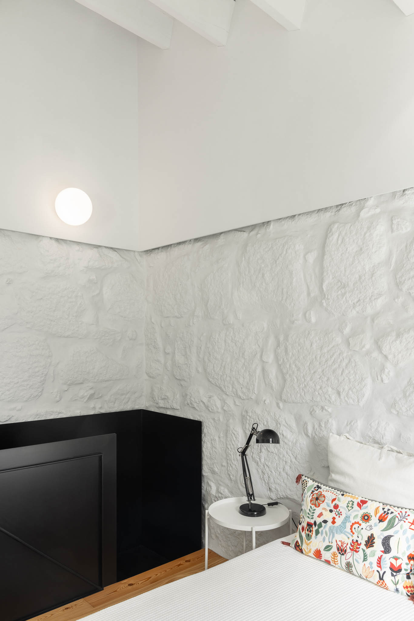
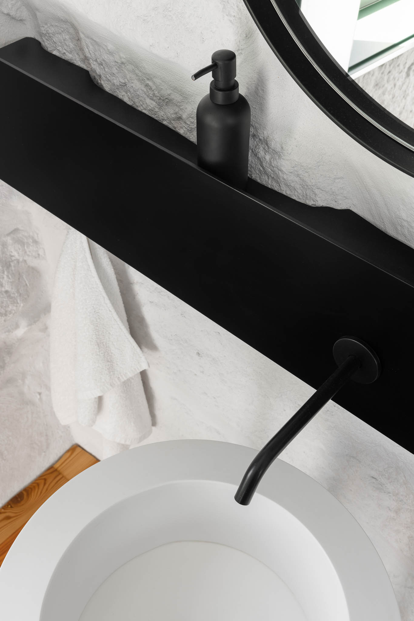
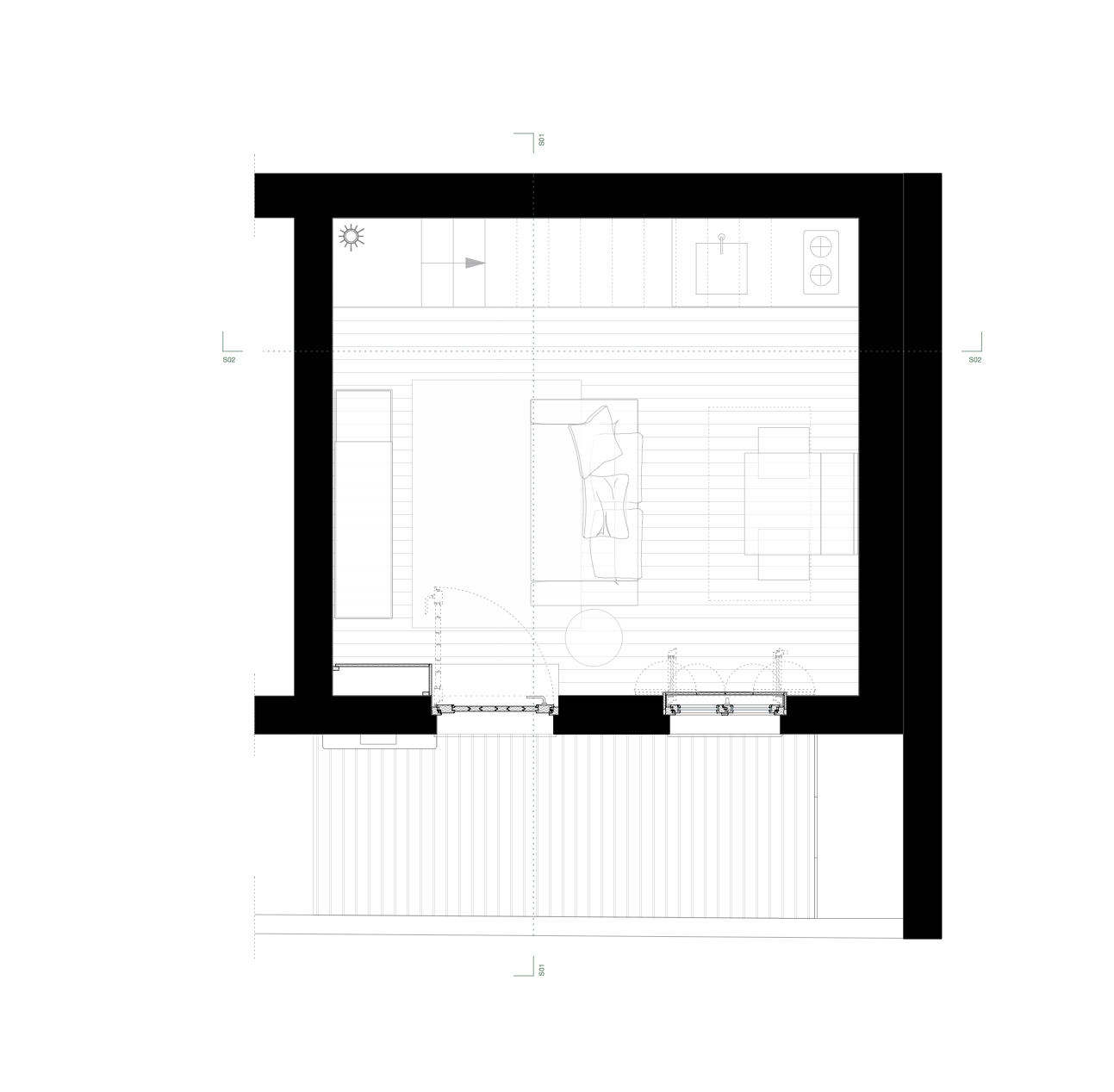
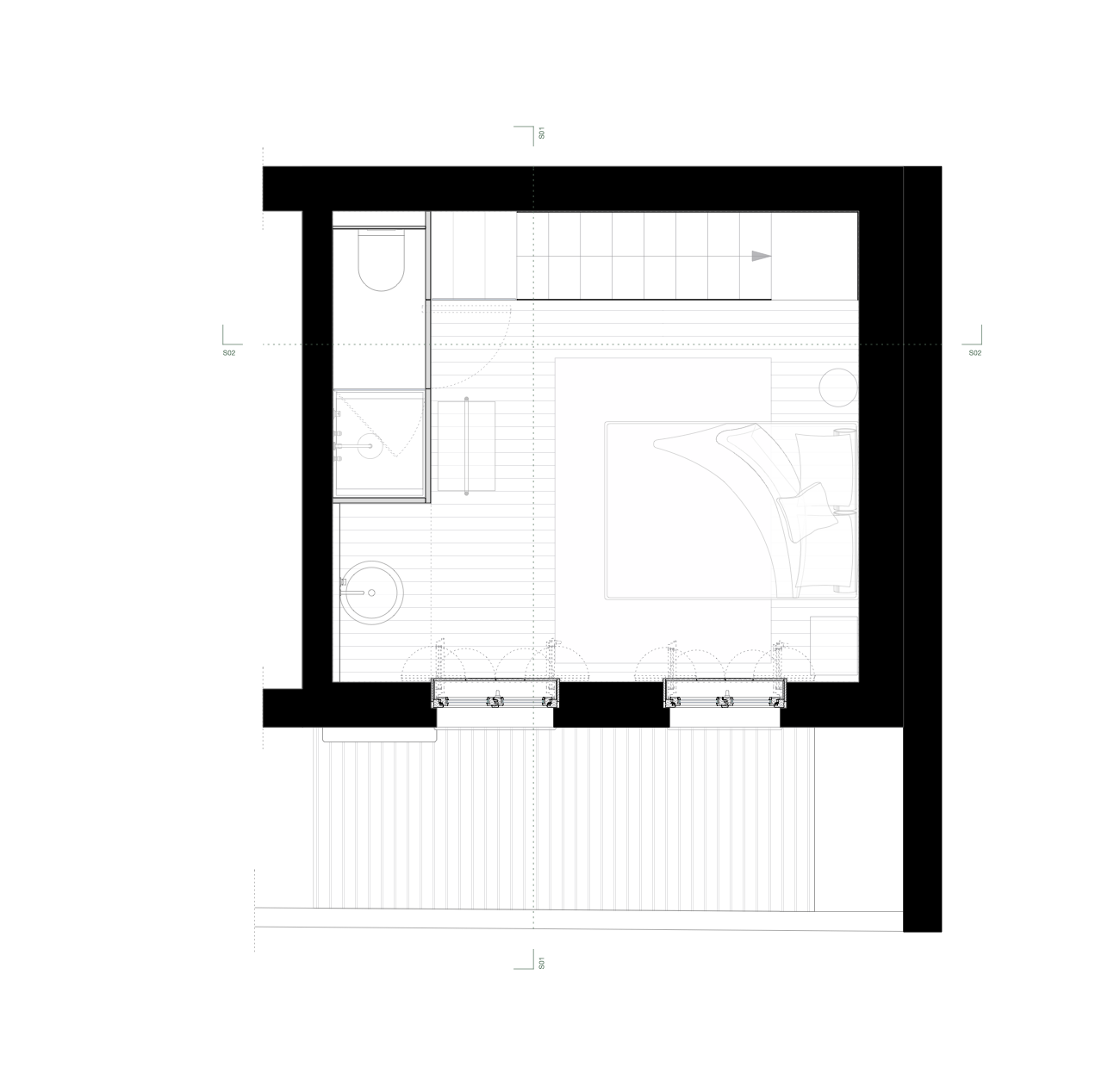
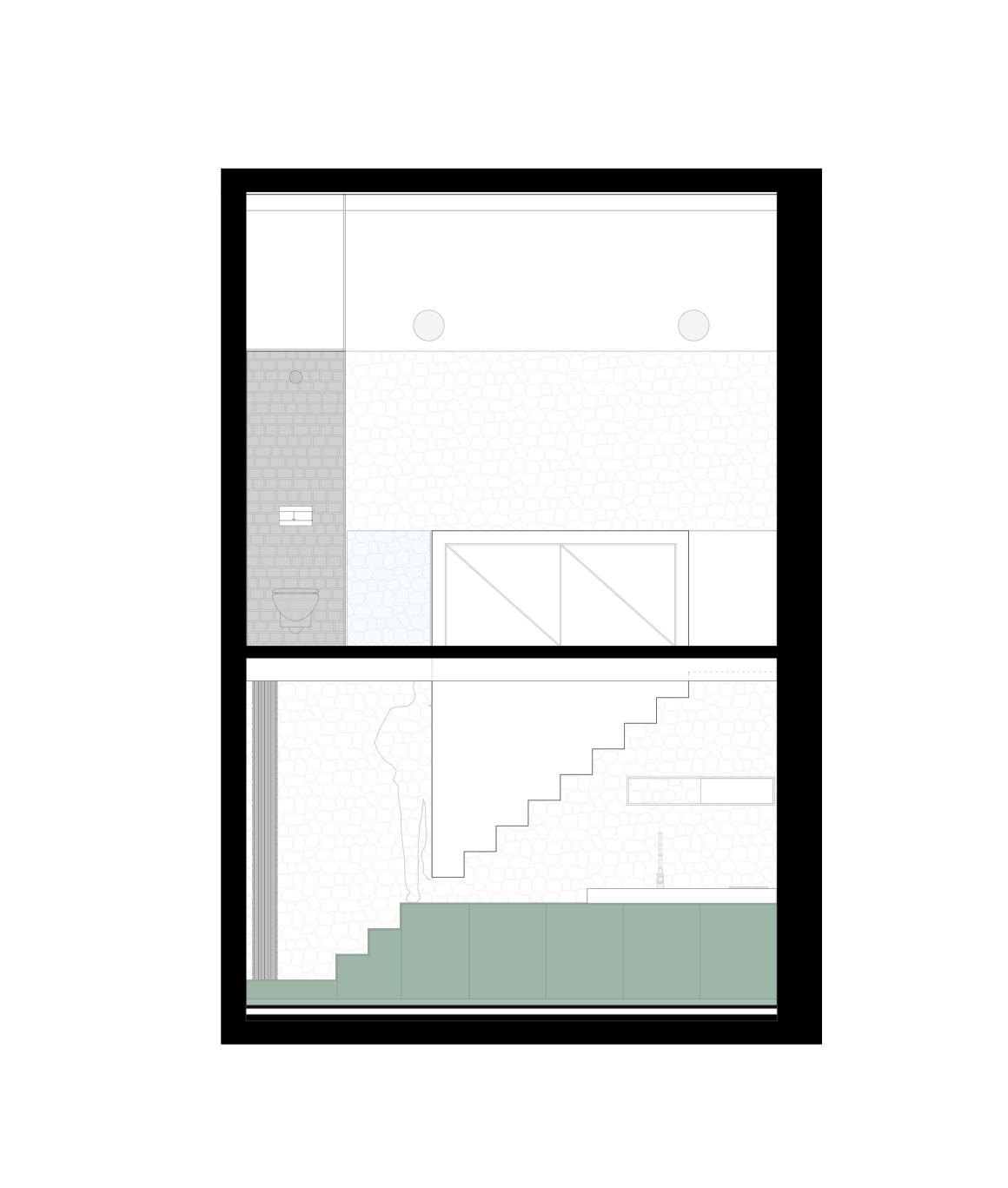
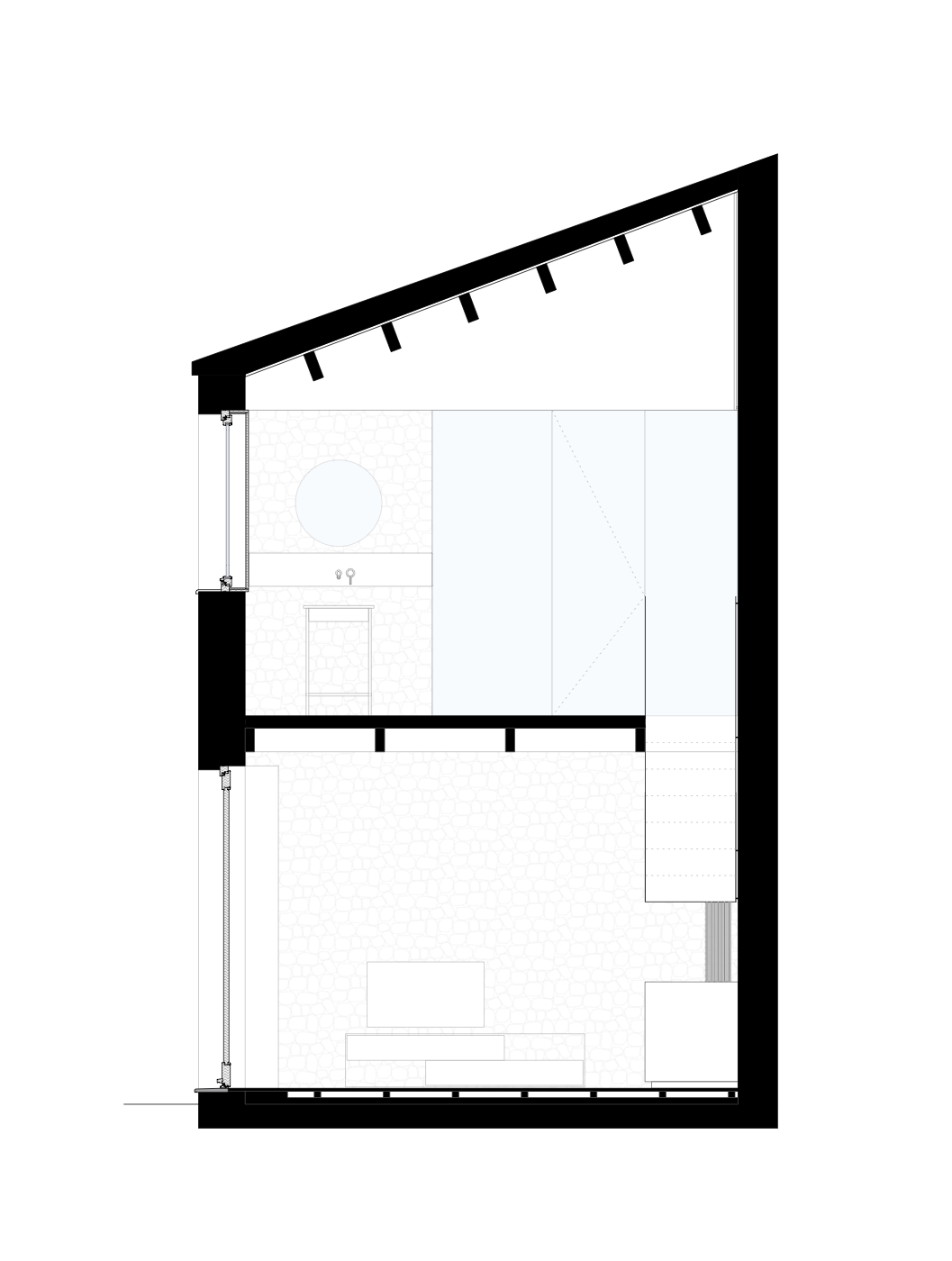
- Project Year: 2017-2019
- Area: 35m2
- Location: Porto
- Code: 17COH
- Coordinators:
- Henrique Marques | Architect
- Rui Dinis | Architect
- Collaborators:
- João Ortigão | Architect
- Marco Santos | Architect
- Tiago Maciel | Architect
- Financial Director:
- Carla Duarte | Doutora
- Photography: Ivo Tavares Studio®
- Furniture Design: Bairro Design®
