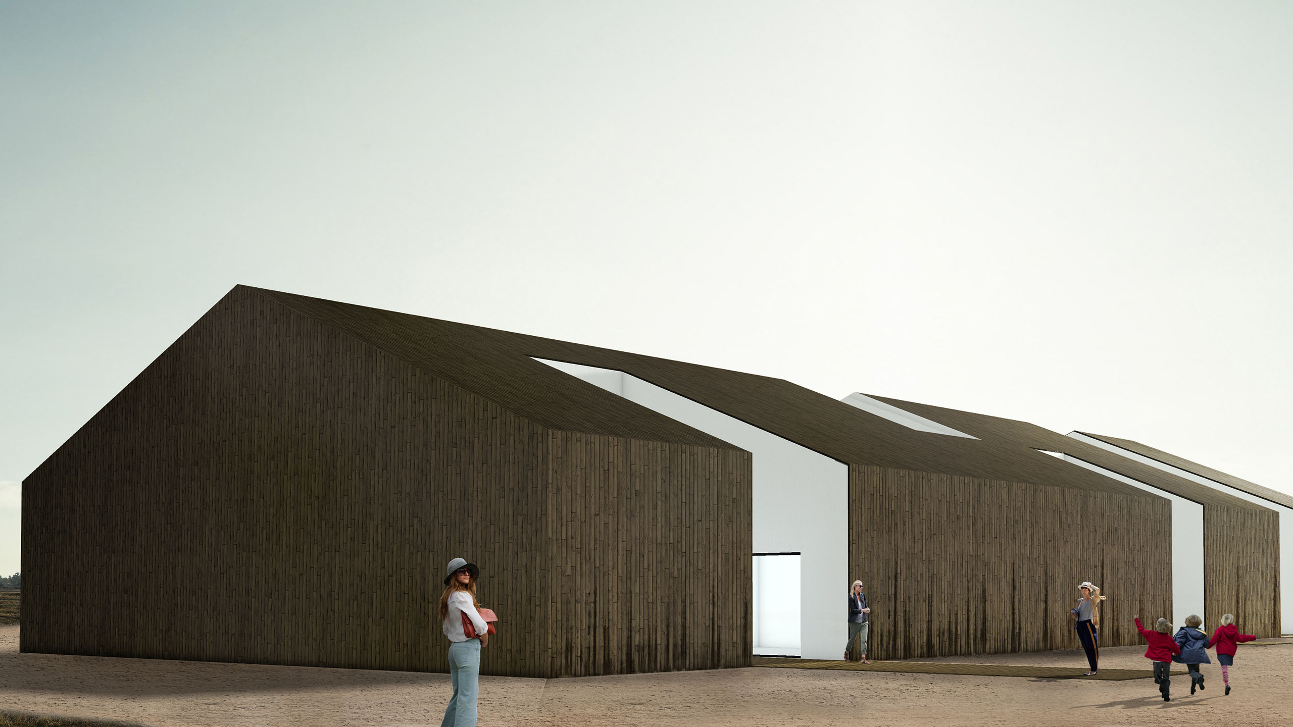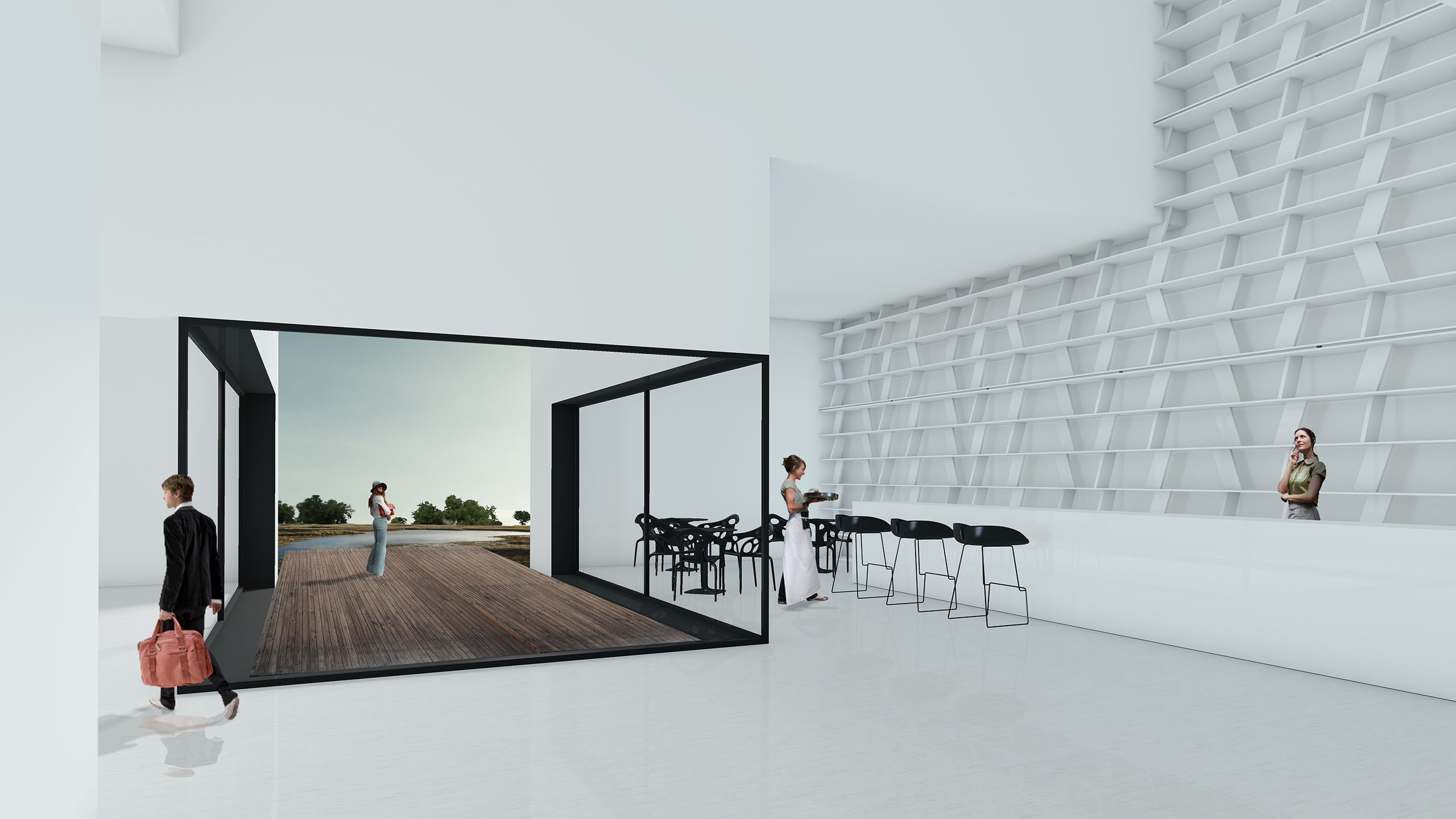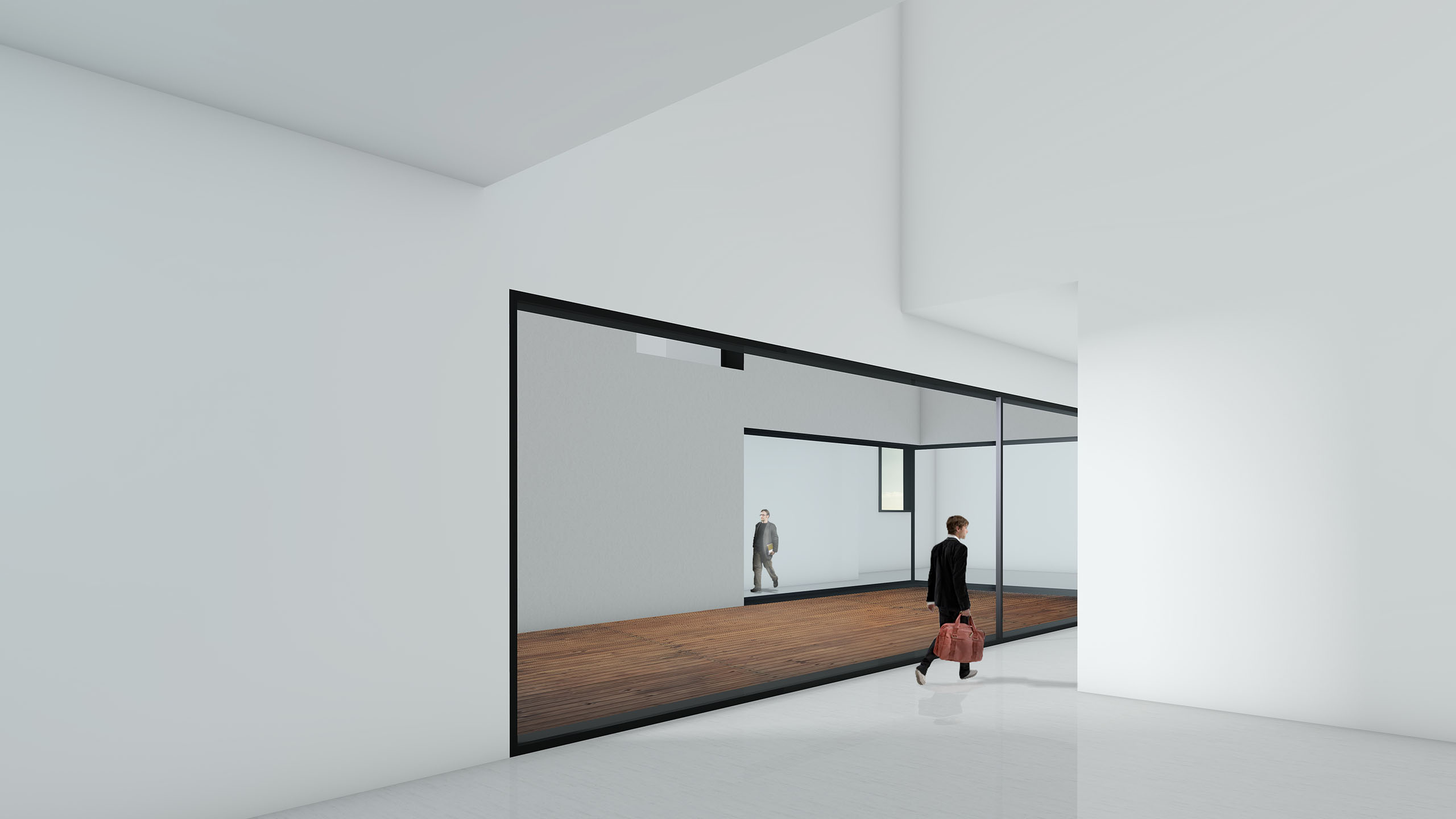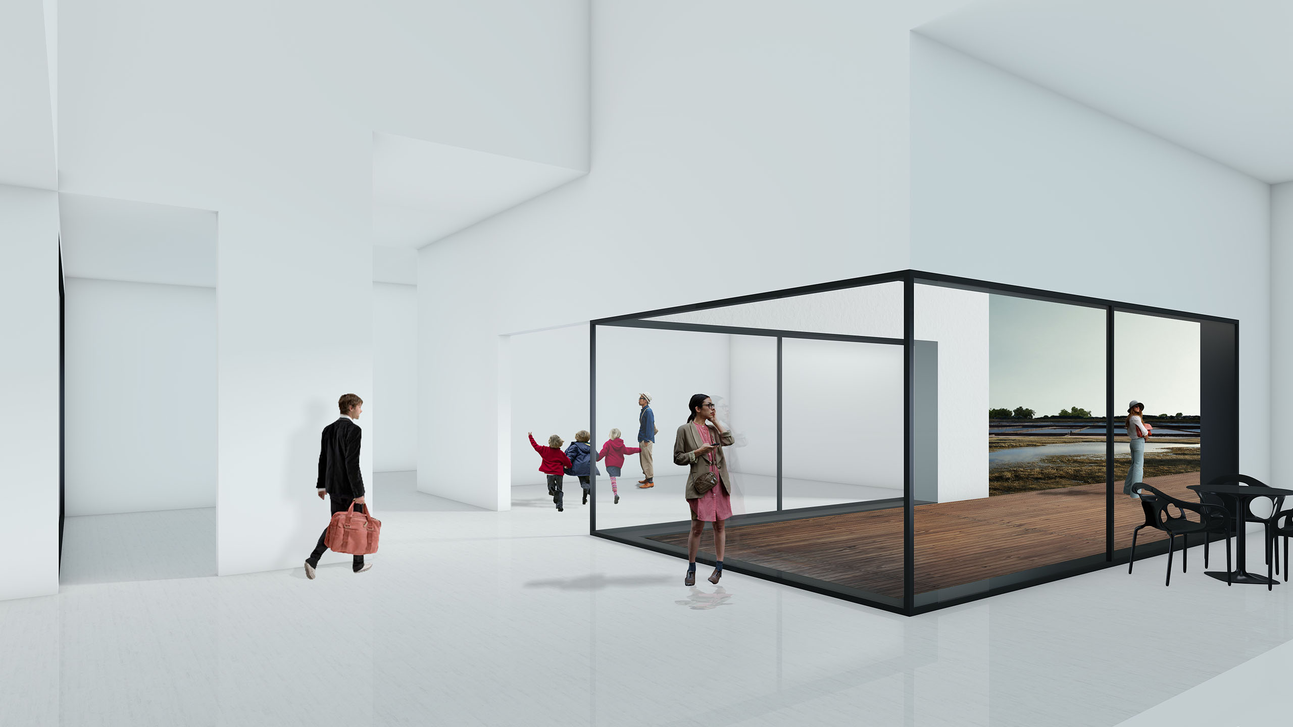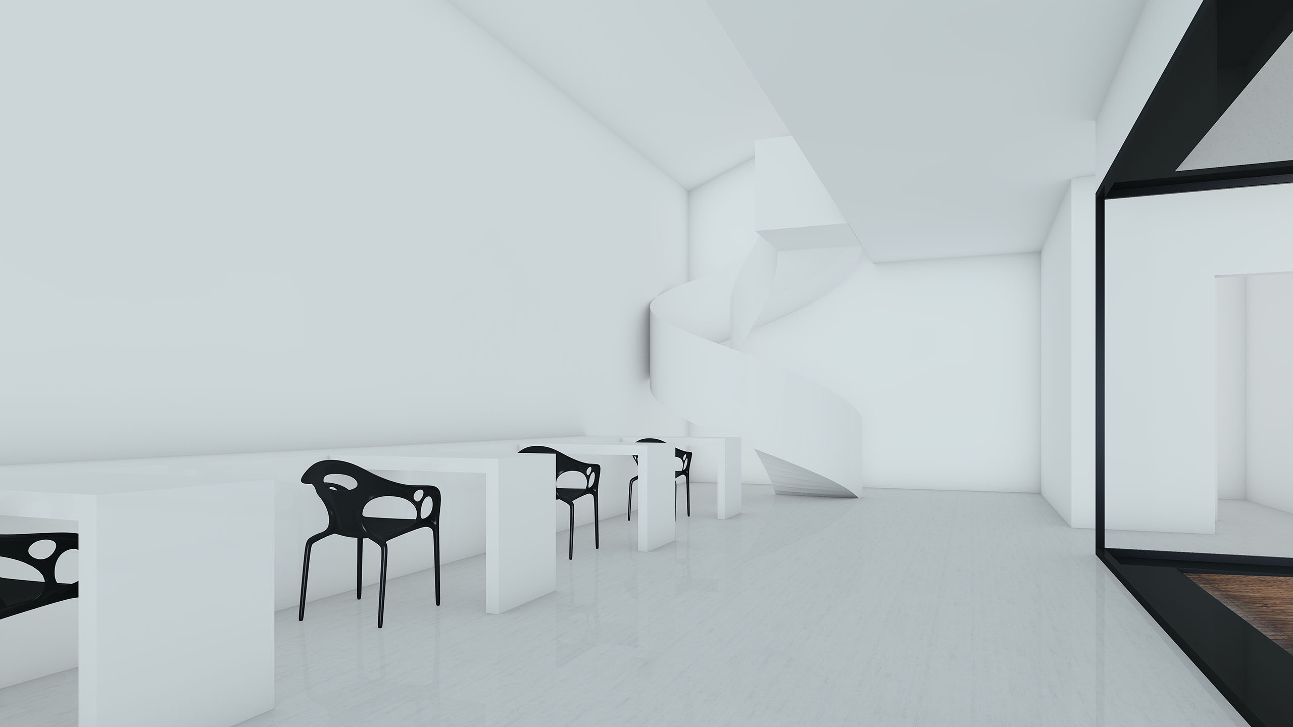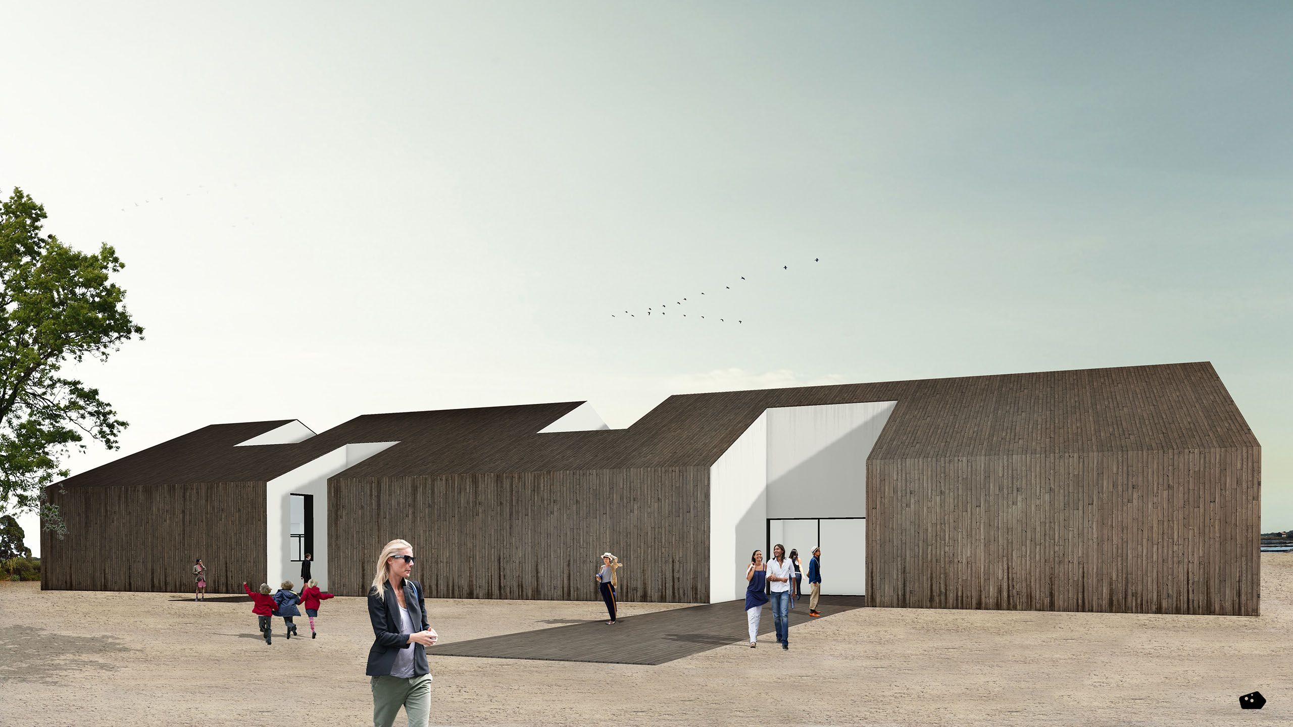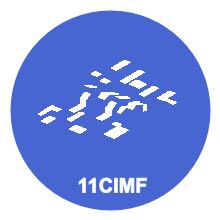Mondego Interpretation Center
Portugal
CIMF
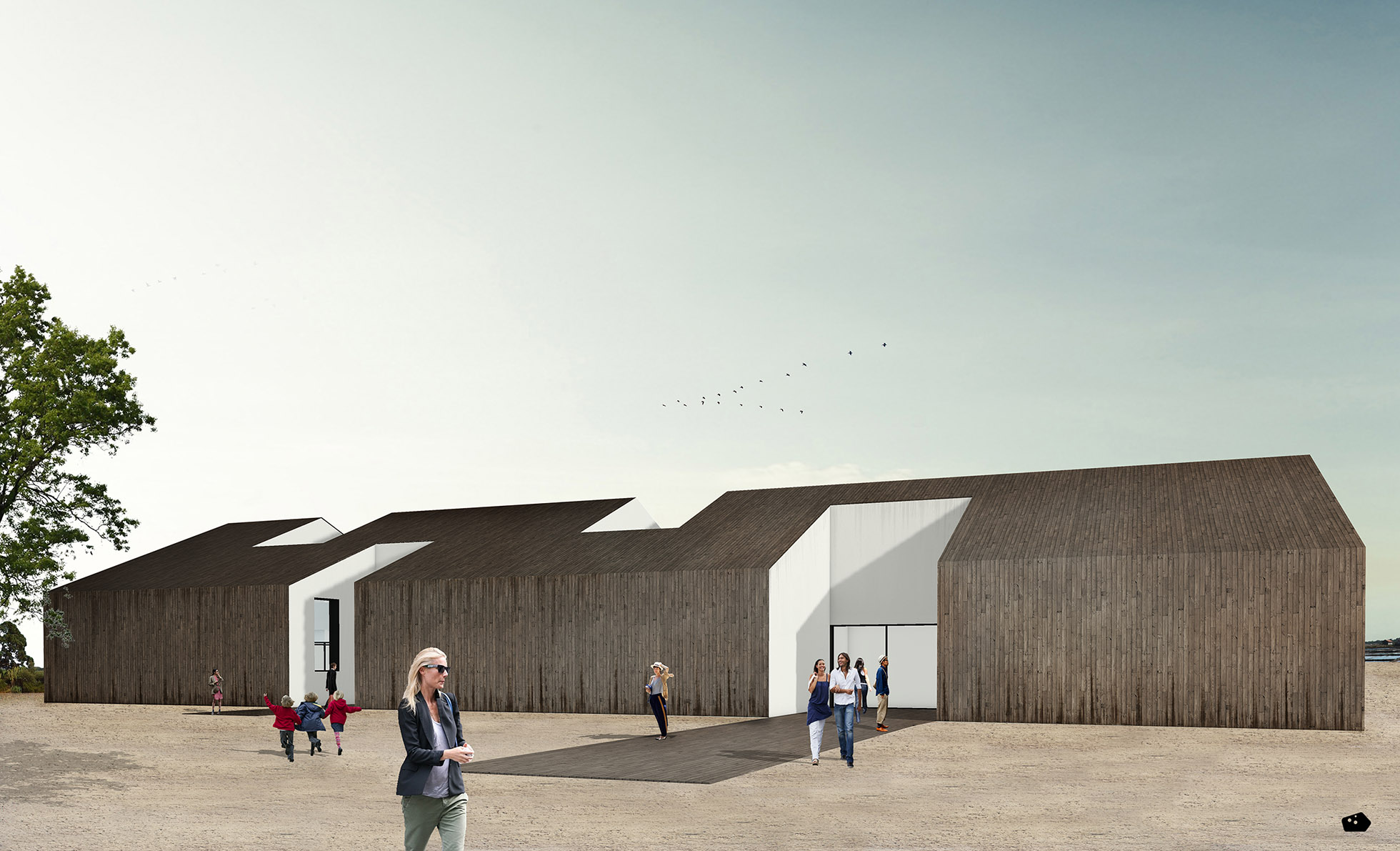
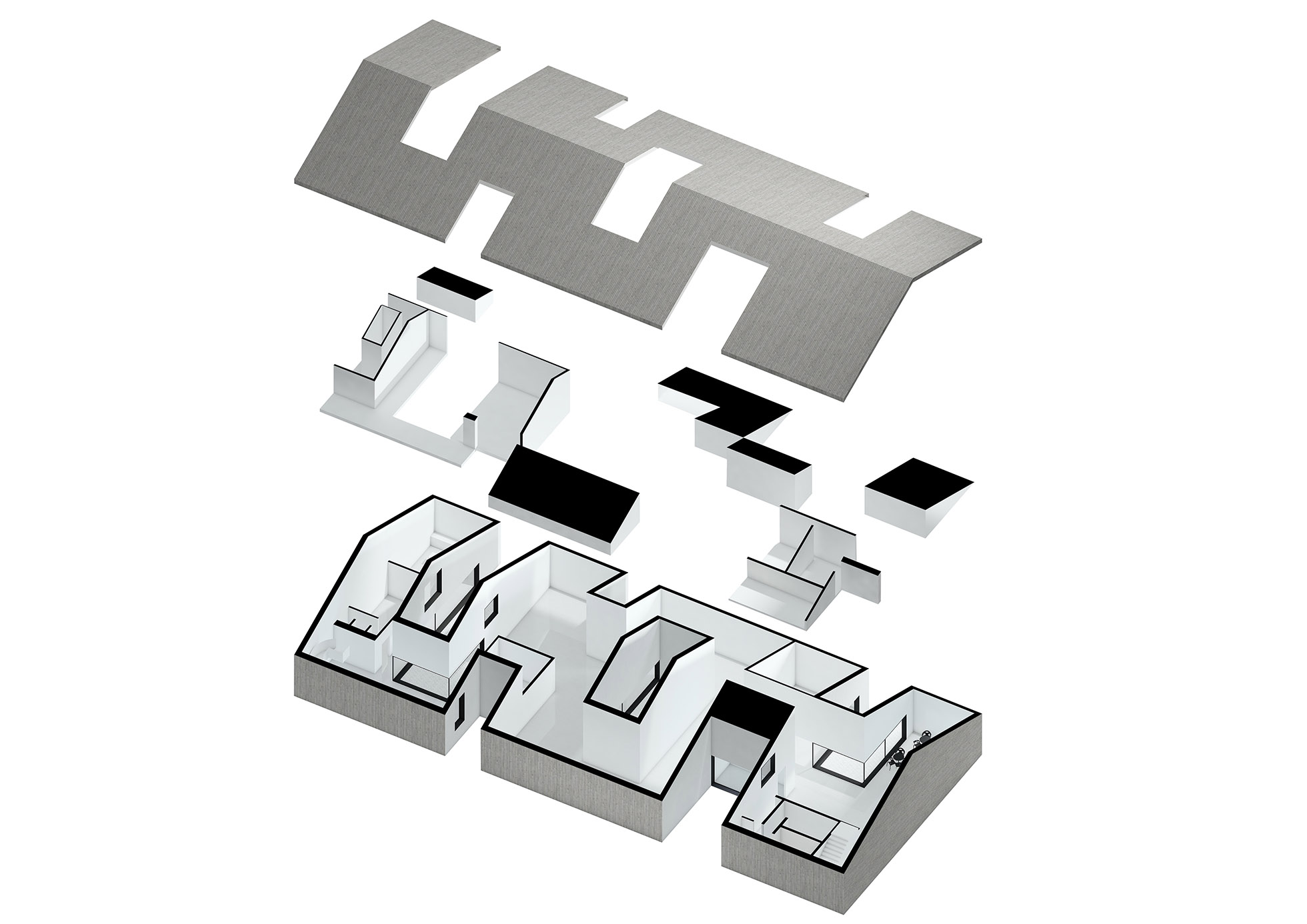
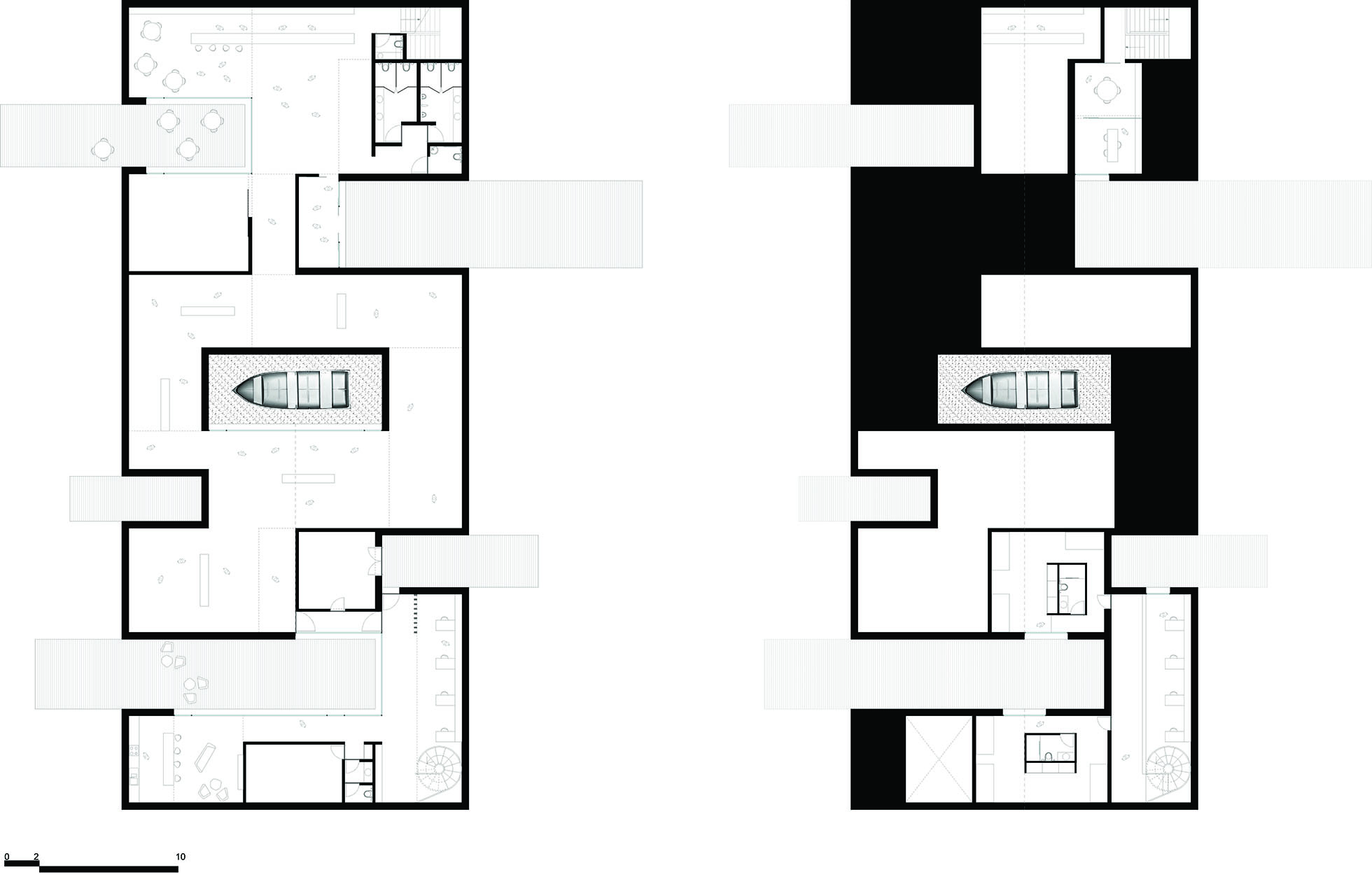
The proposed volume is based on two fundamental ideas strongly associated with the landscape where it is inserted: the salinas and the buildings that support them.
In this way, we want the building to be born in that place and become a part of it, diluting in the landscape alongside the other elements.
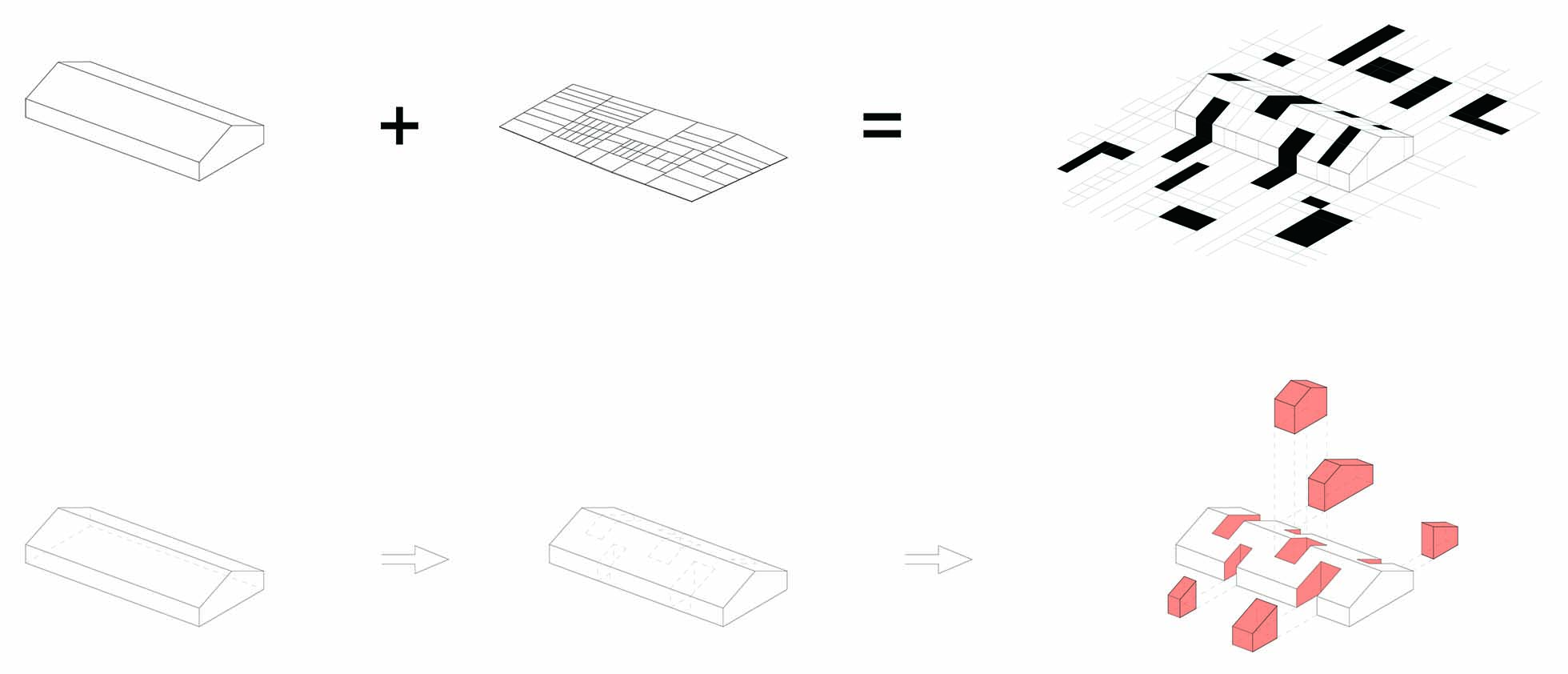
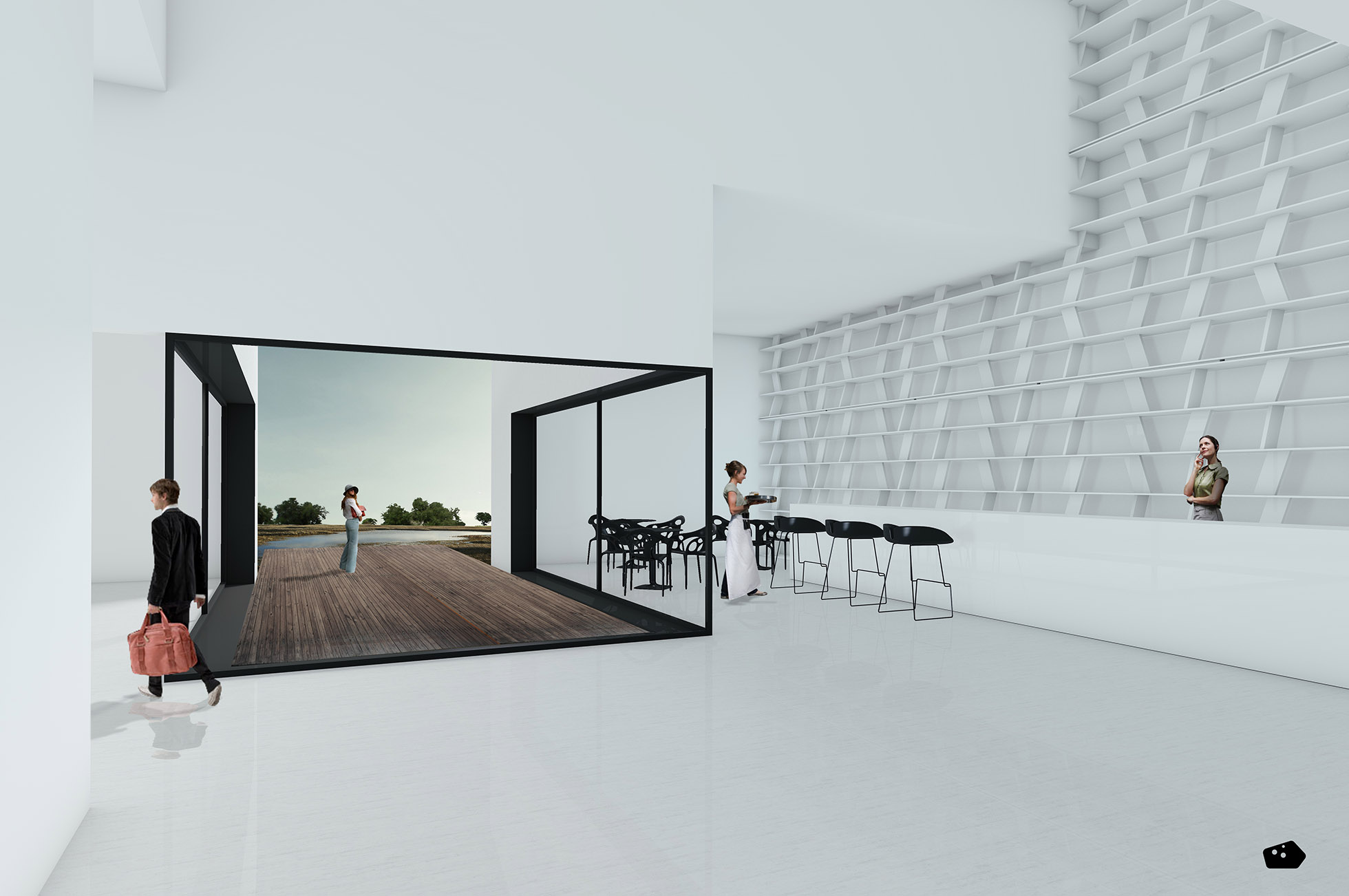


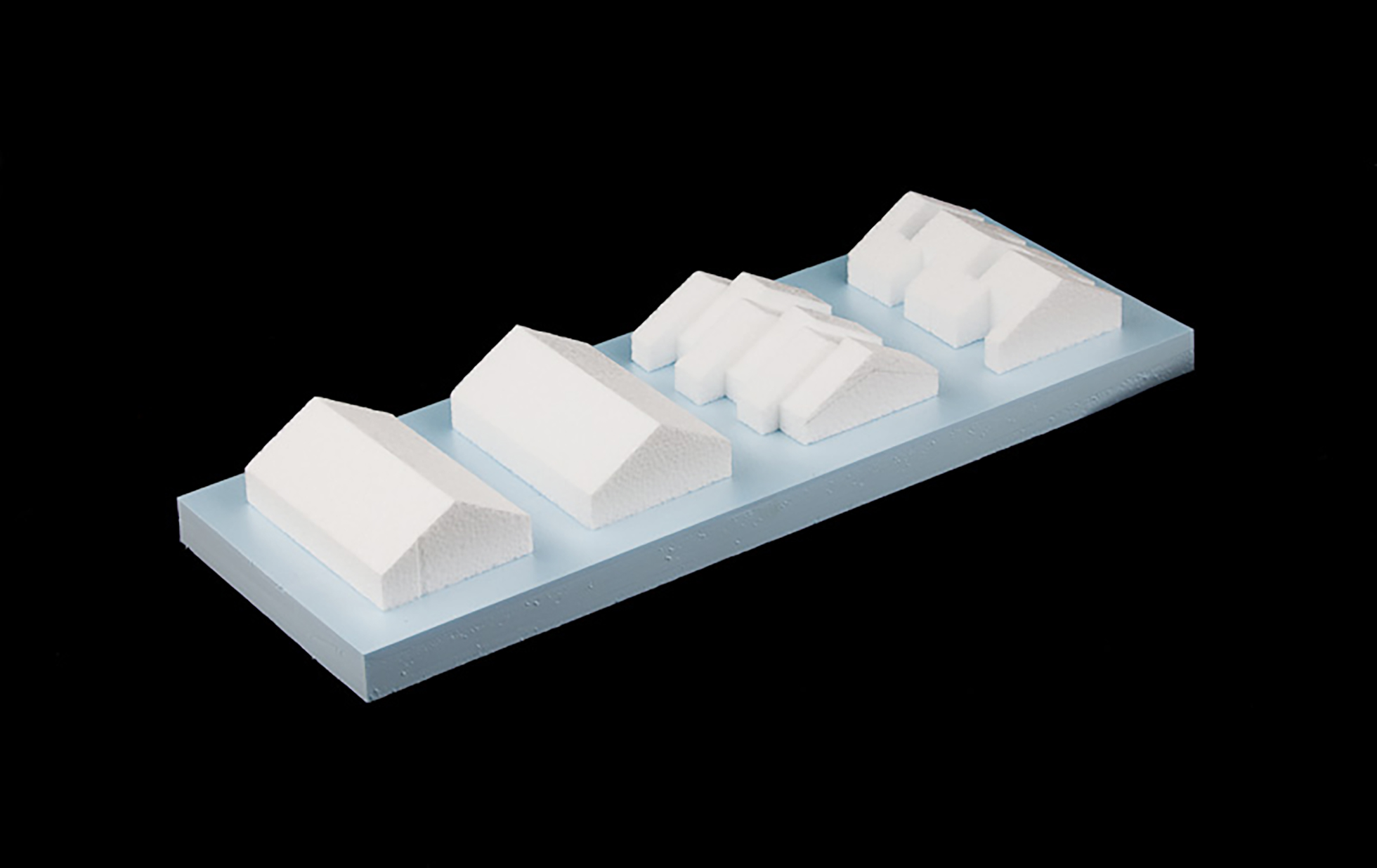
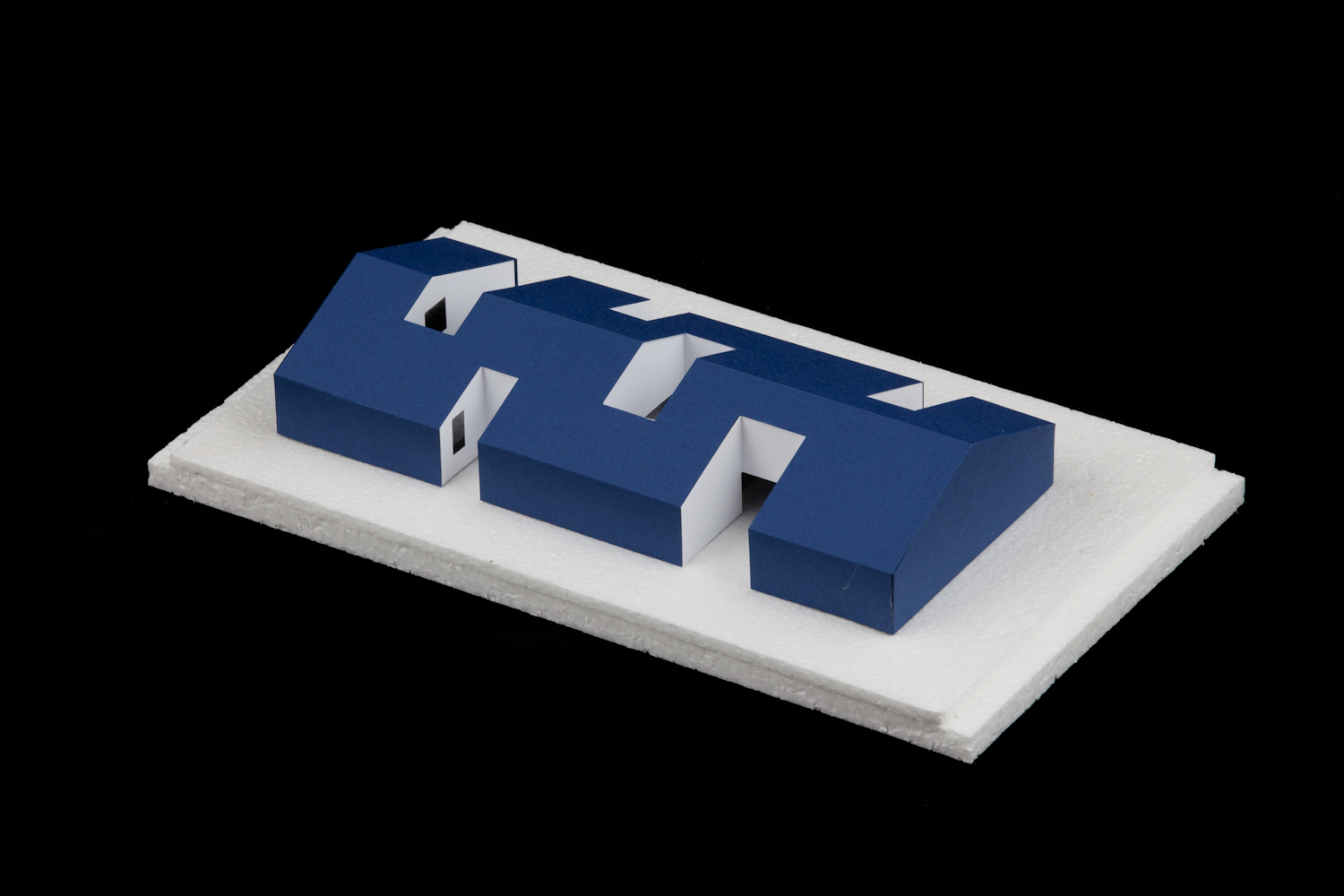
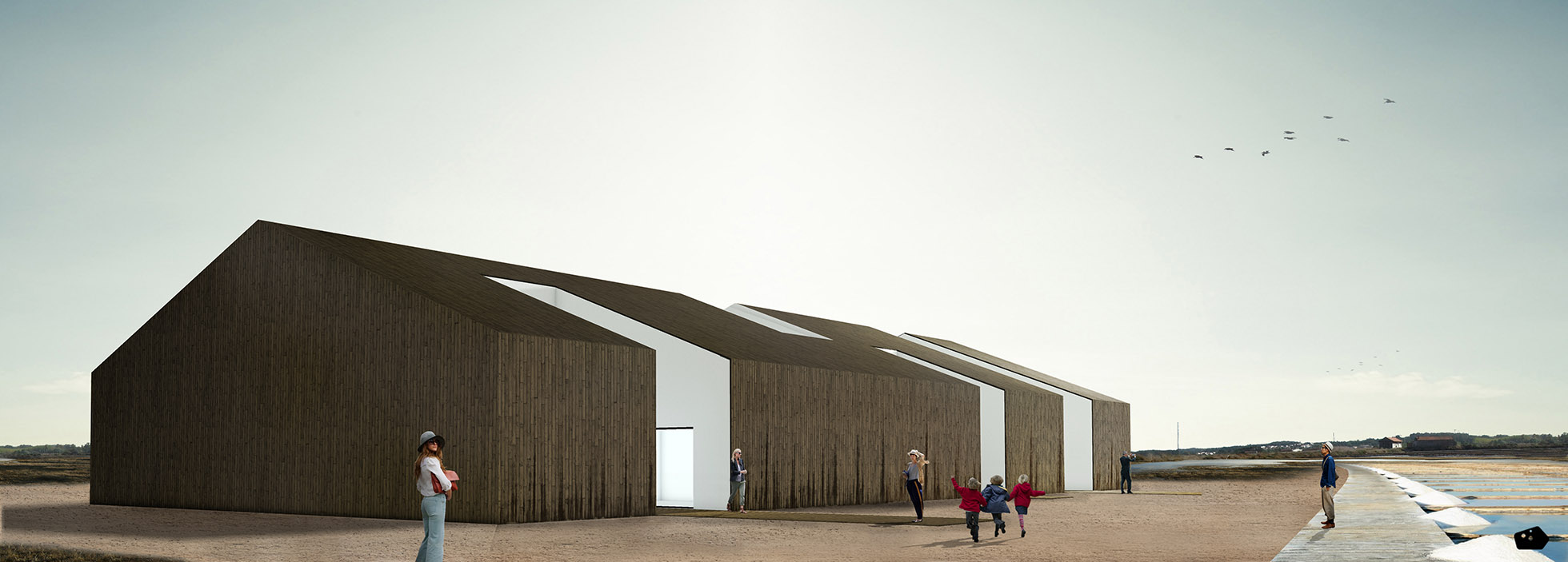
- Project Year: 2011
- Area: 845m2
- Site: Figueira da Foz
- Code: 11CIMF
- Coordinators:
- Henrique Marques | Architect
- Rui Dinis | Architect
- Collaborators:
- Sérgio Rocha | Architect
- Rui Rodrigues | Architect
- Rui Miguel | Architect
- Financial Director:
- Carla Duarte | CFO
- Photograph: João Morgado
