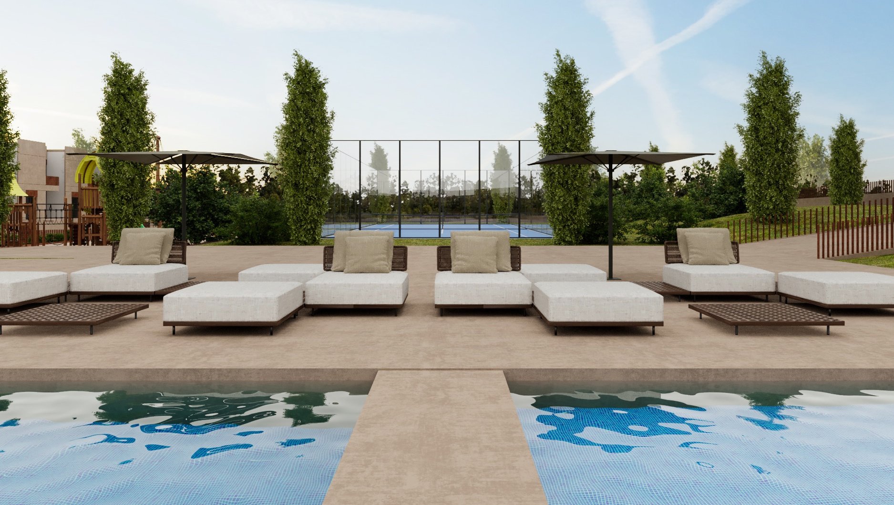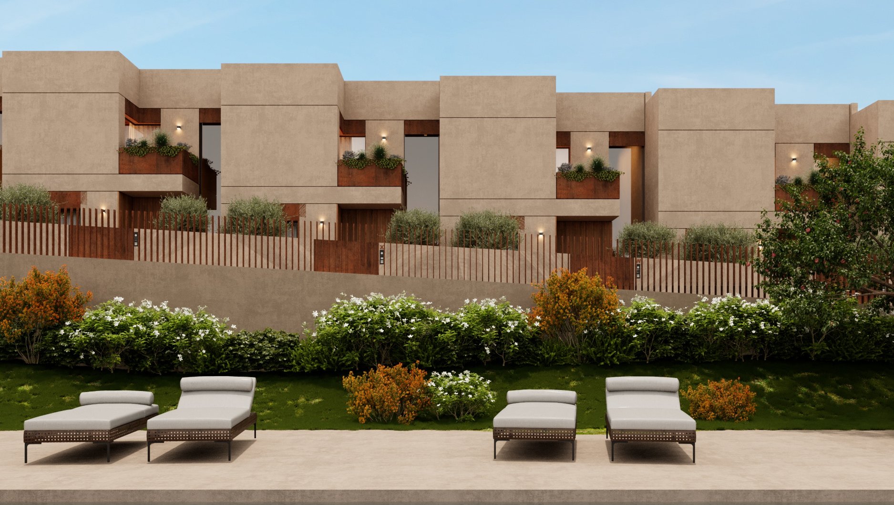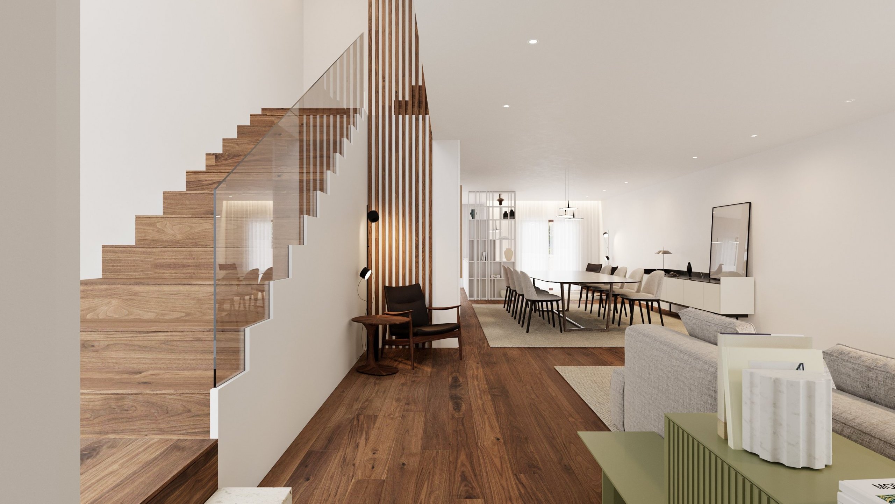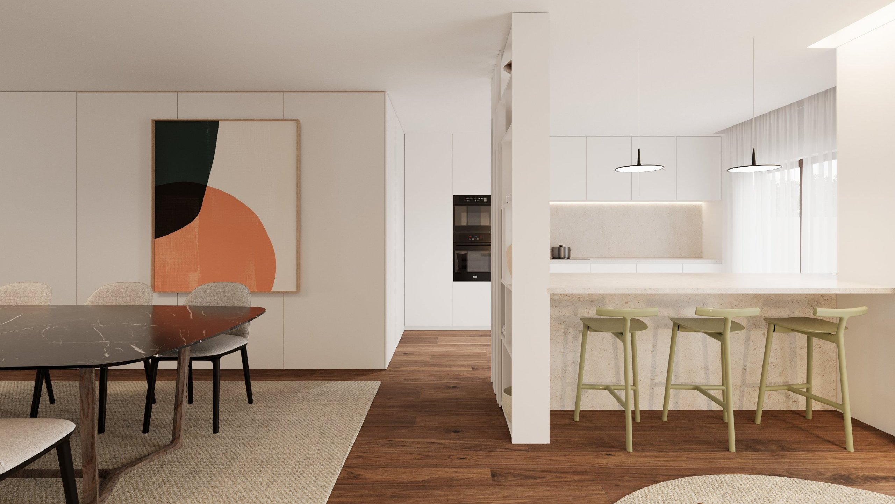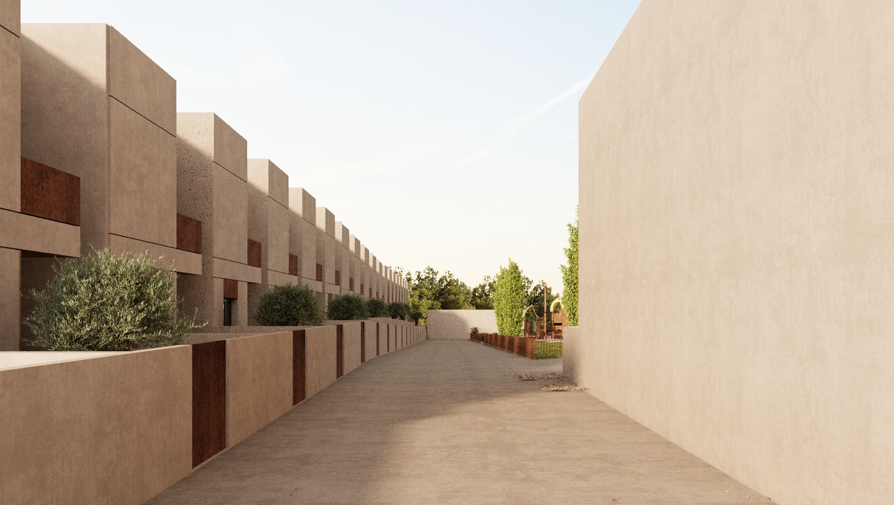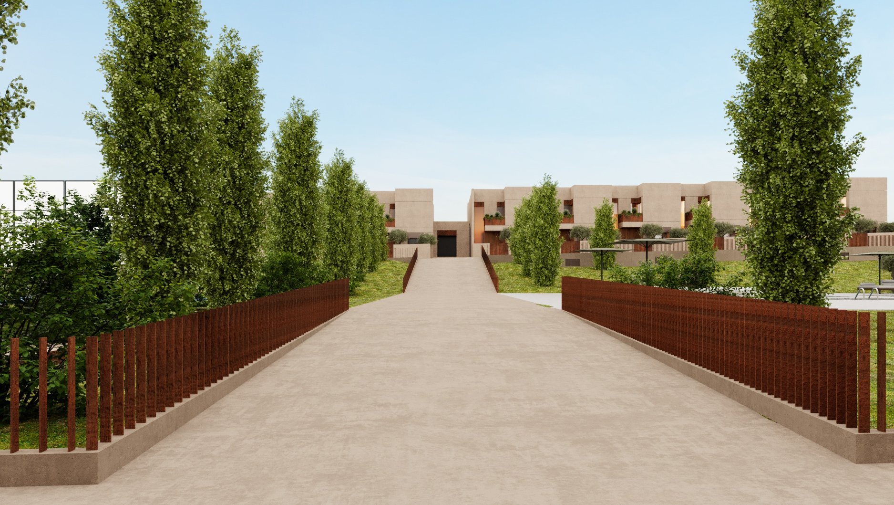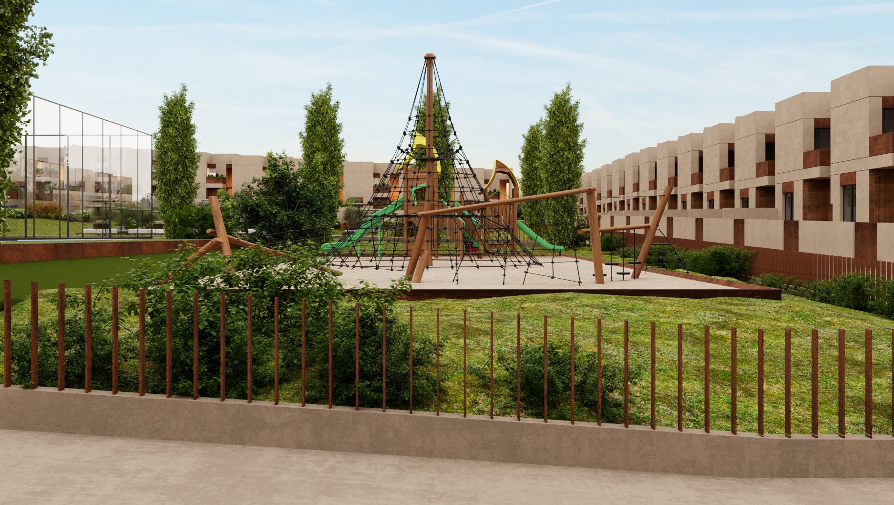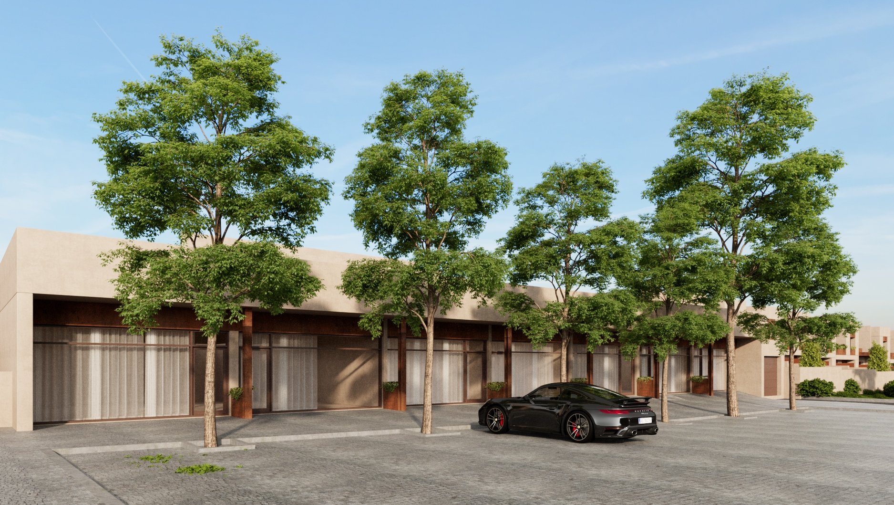Villa Ribela
Portugal
AJR
We were invited to redesign an ongoing project: a gated condominium in the city of Maia, Portugal.
The primary objective was to endow the development with a more contemporary aesthetic, defined by clean geometric lines, neutral colors, and a harmonious integration of natural elements, ensuring maximum privacy and comfort for its residents.
The common areas were also redesigned to enhance functionality and emphasize the exclusivity that distinguishes this condominium.
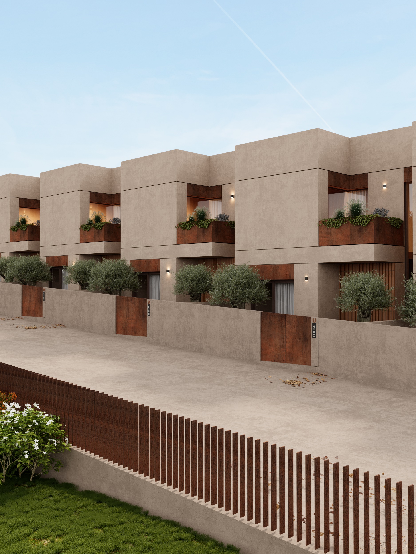
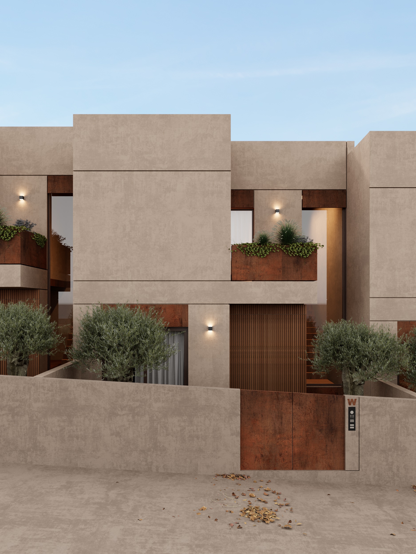
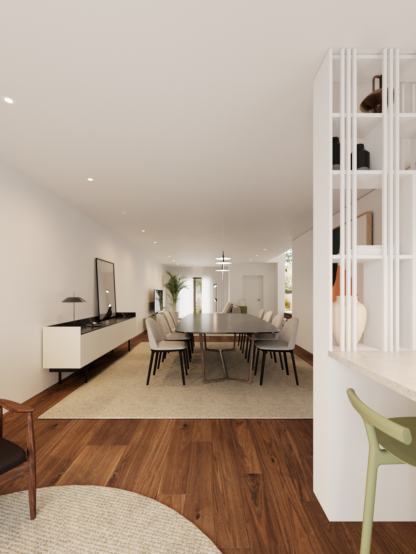
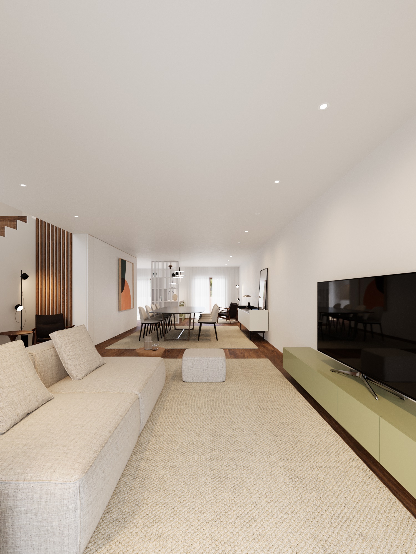
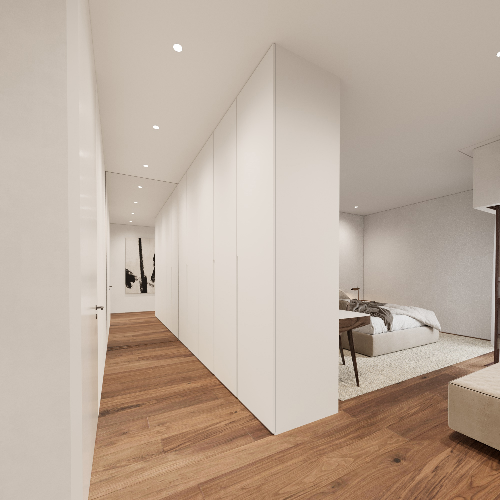
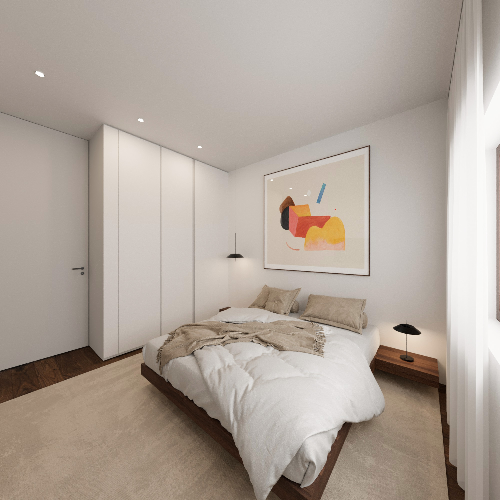
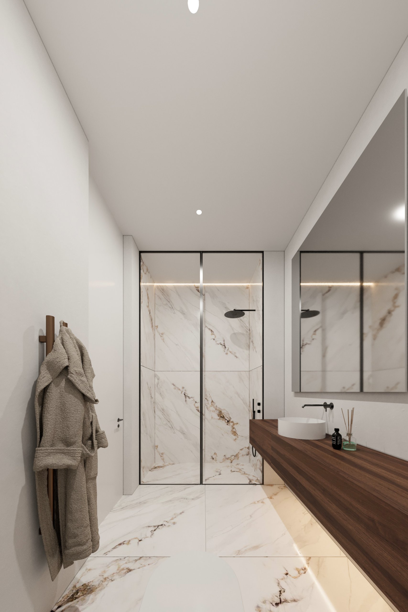
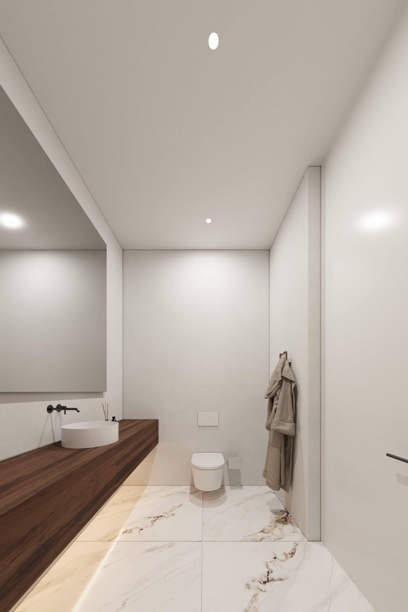
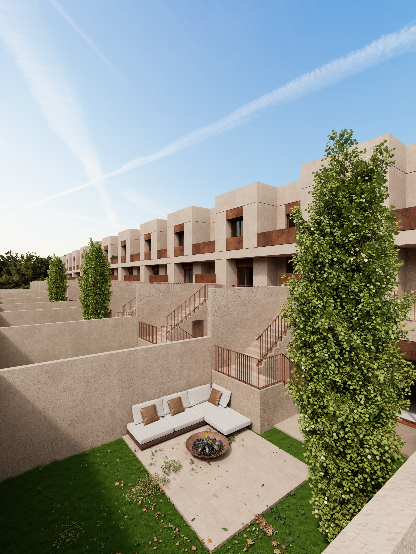
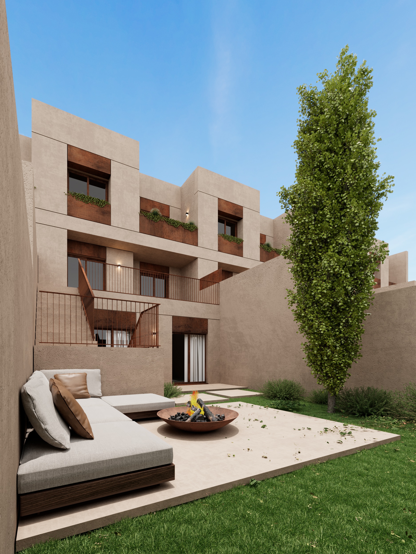
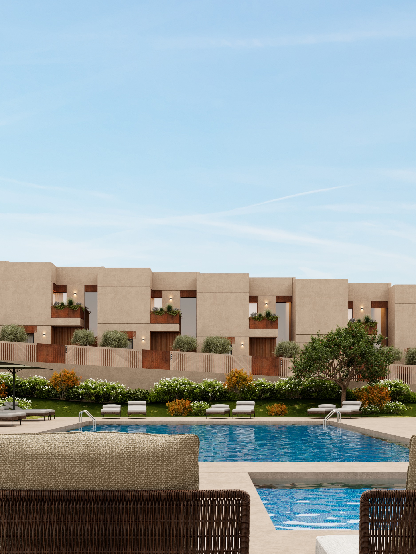
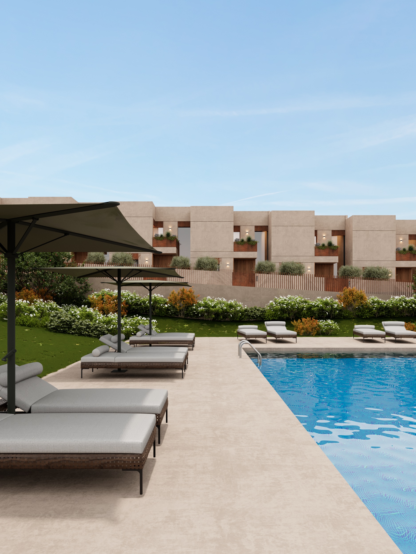
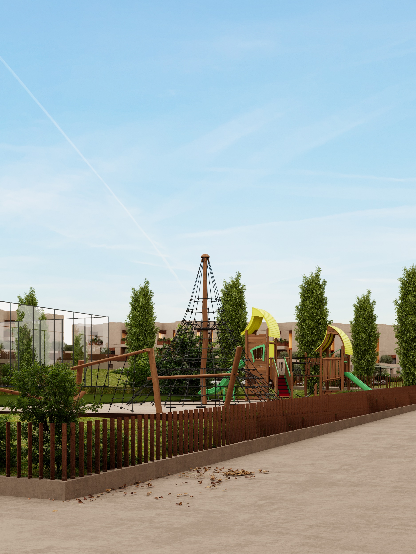
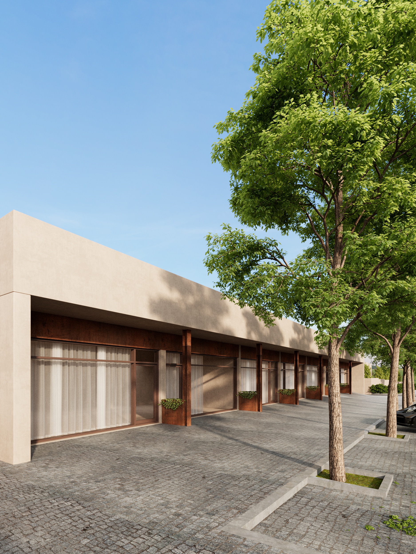
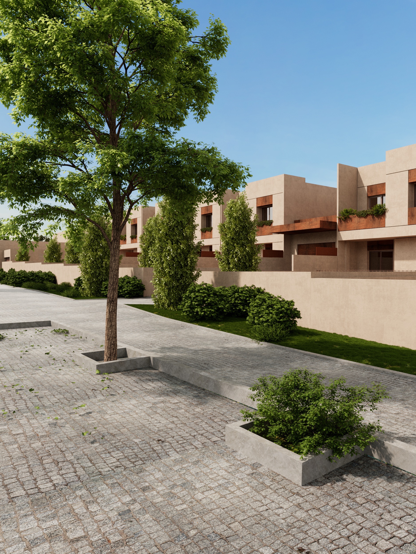
- Project Year: 2024
- Area: 25000m2
- Site: Maia, Portugal
- Code: 24AJR
- Coordinators:
- Henrique Marques | Architect
- Rui Dinis | Architect
- Collaborators:
- Fred Delgado | Architect
- André Sousa | Architect
- Financial Director:
- Carla Duarte | CFO
