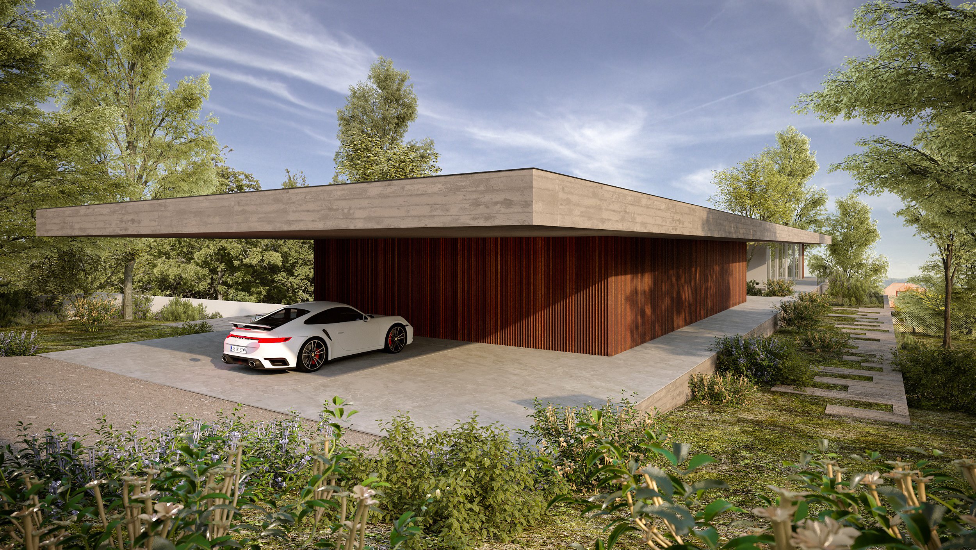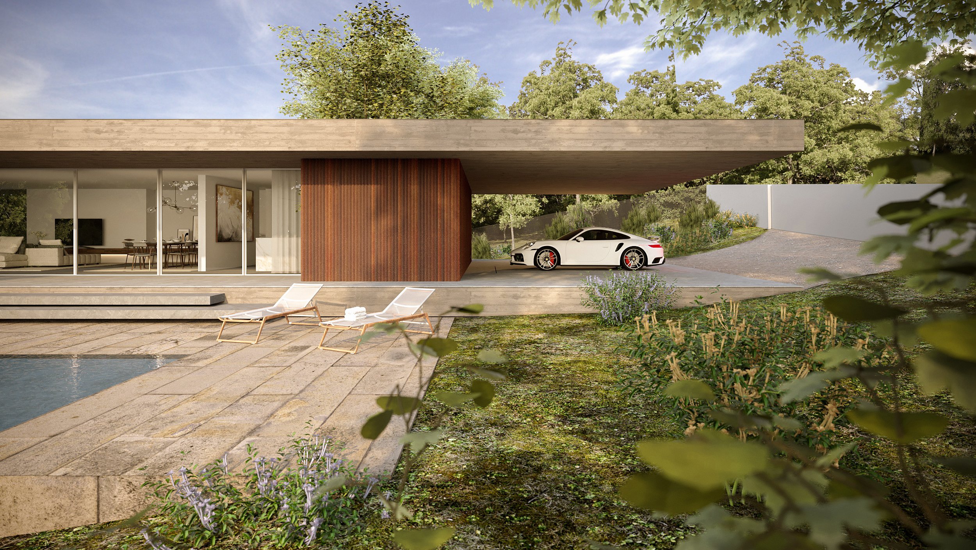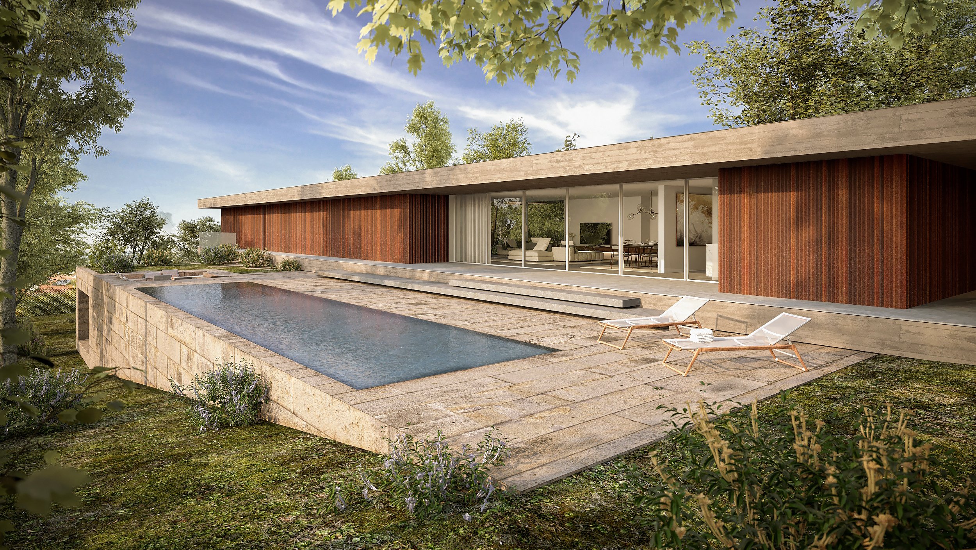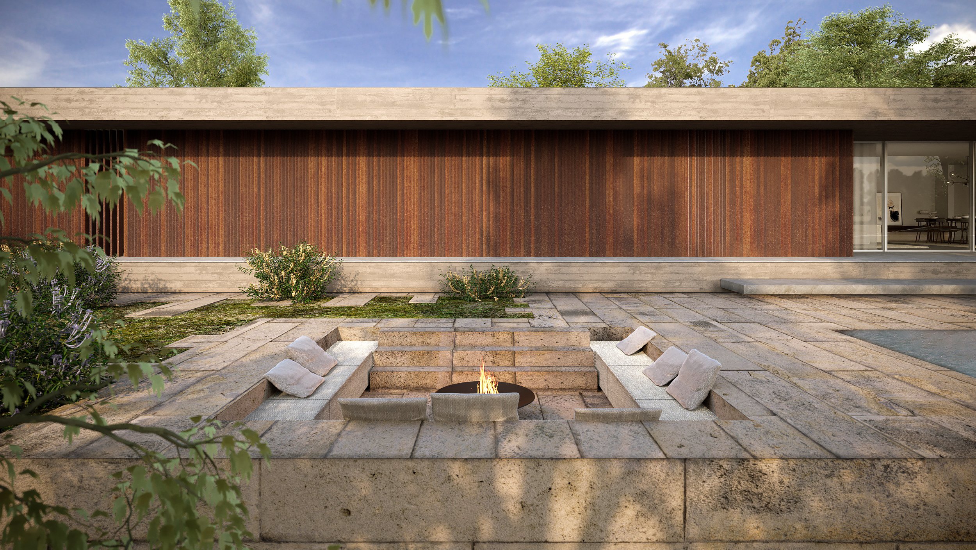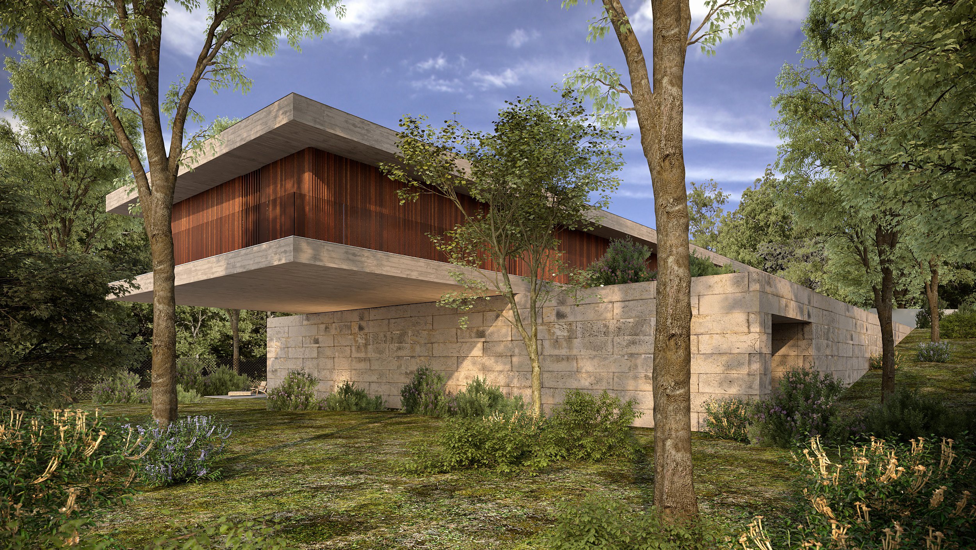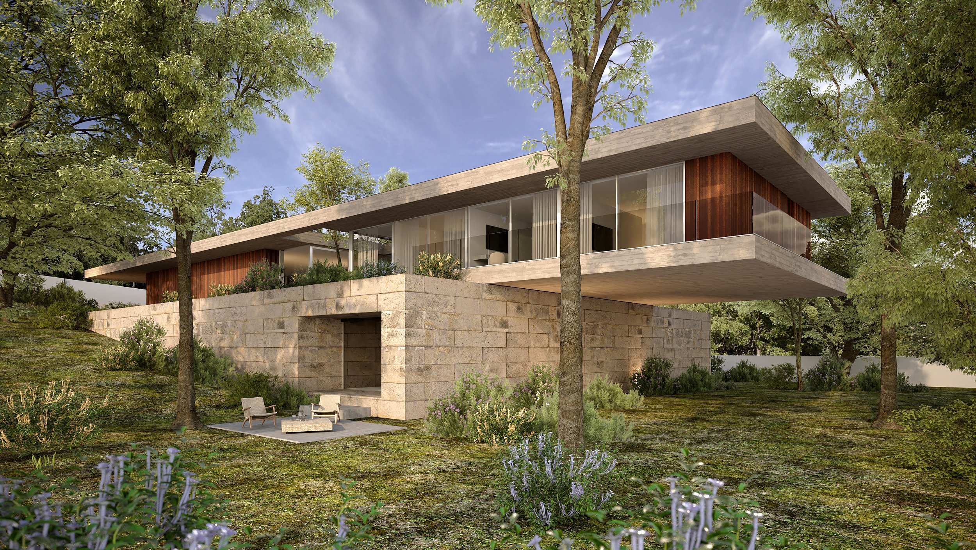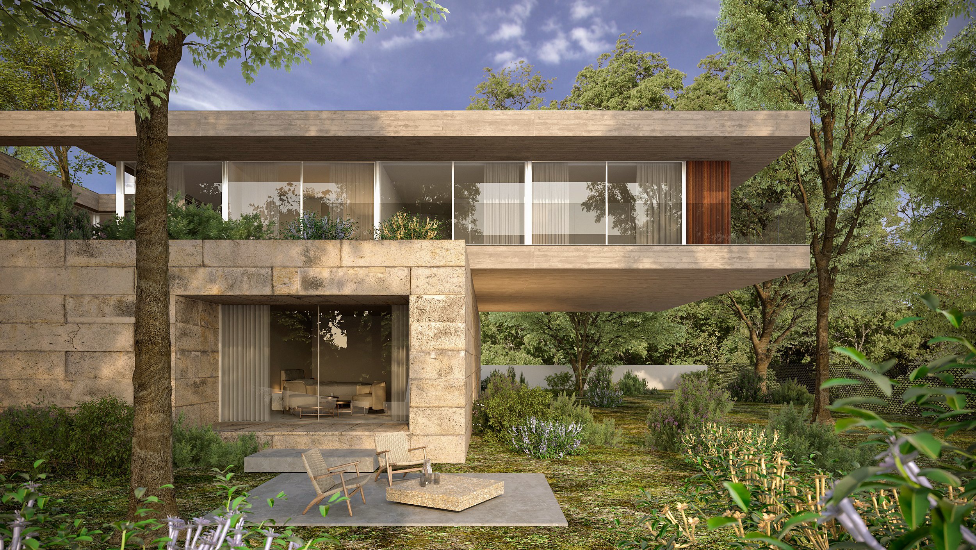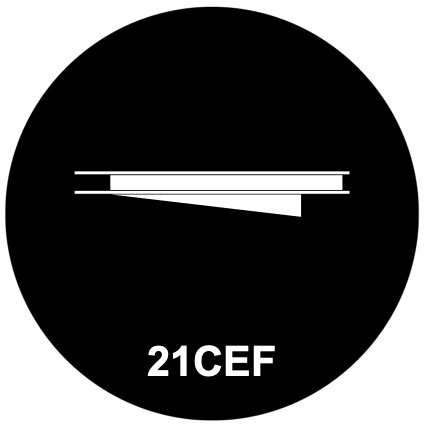Casa em Fafe
Portugal
CEF
The House in Fafe, Portugal, is a project defined by simple and elegant geometry, thoughtfully designed to harmonize with the terrain’s topography and the bucolic character of the surrounding vegetation. The natural landscape plays a pivotal role in shaping and defining the space.
By carefully exploring natural textures and tones in the finishes, we crafted a house that seamlessly blends into its environment, enhancing its connection to the place.
This approach allowed us to create a home that not only merges with its surroundings but also strengthens its bond with the site, celebrating the intrinsic relationship between architecture and nature.
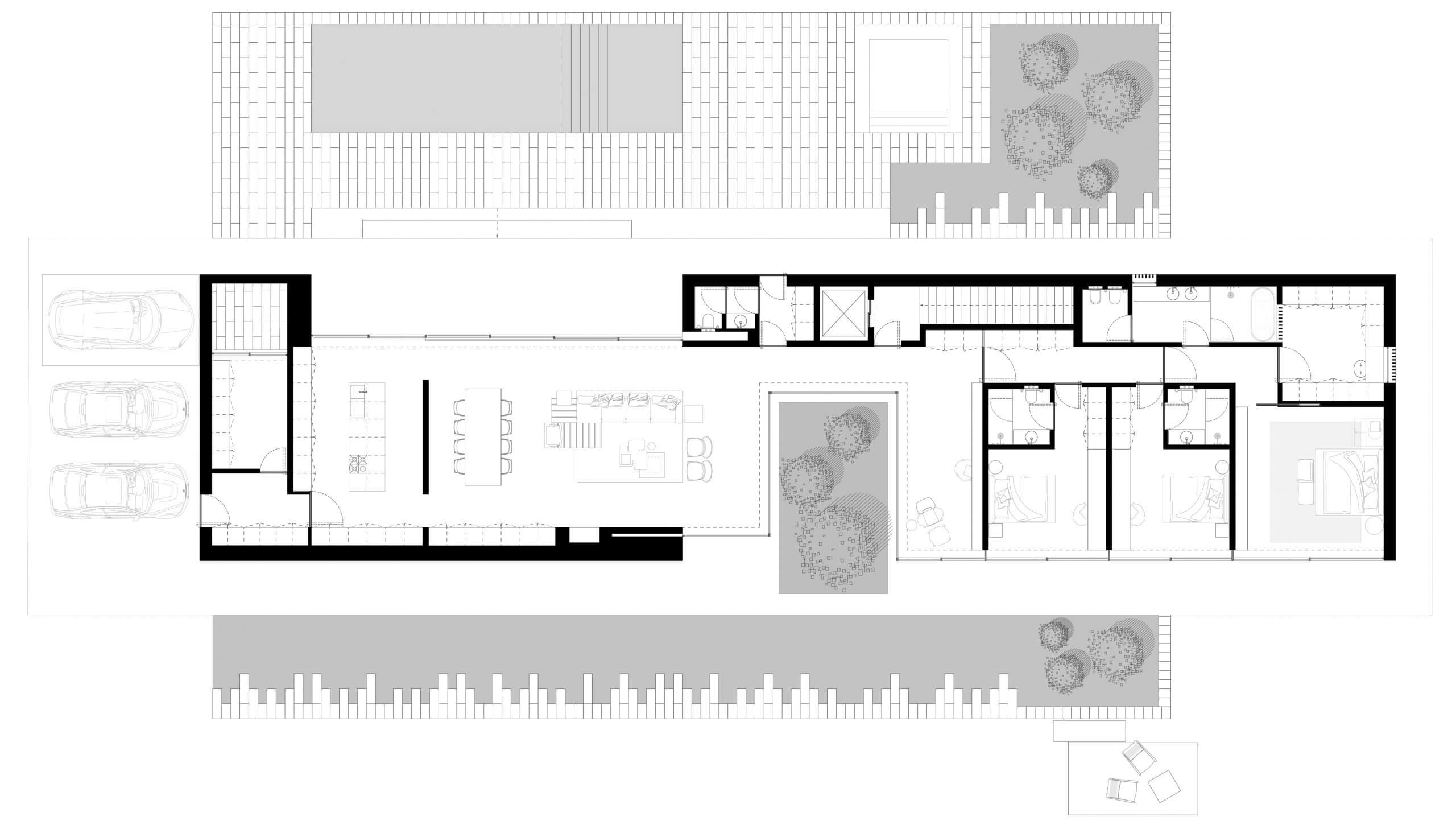


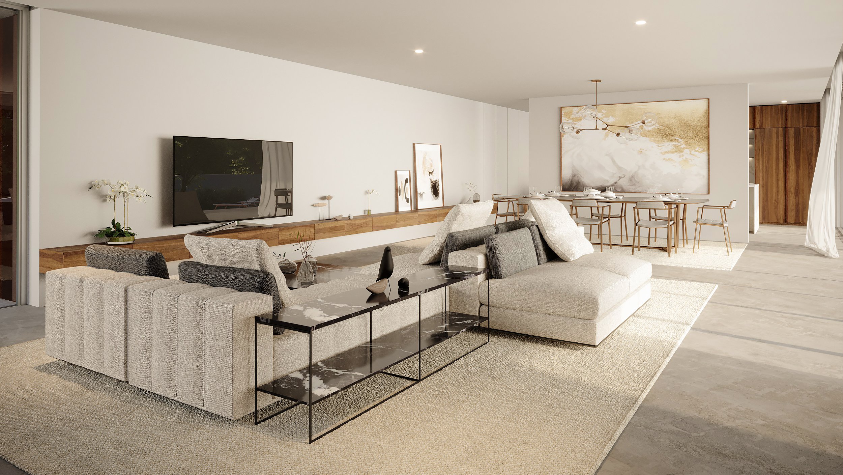

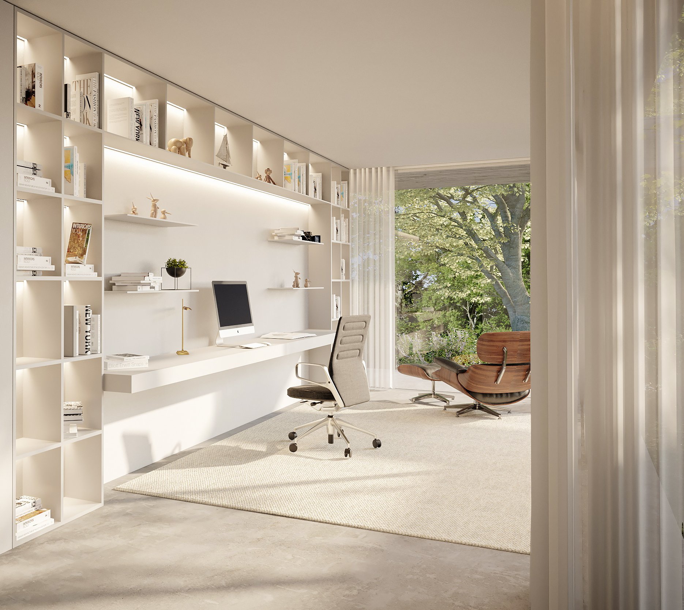

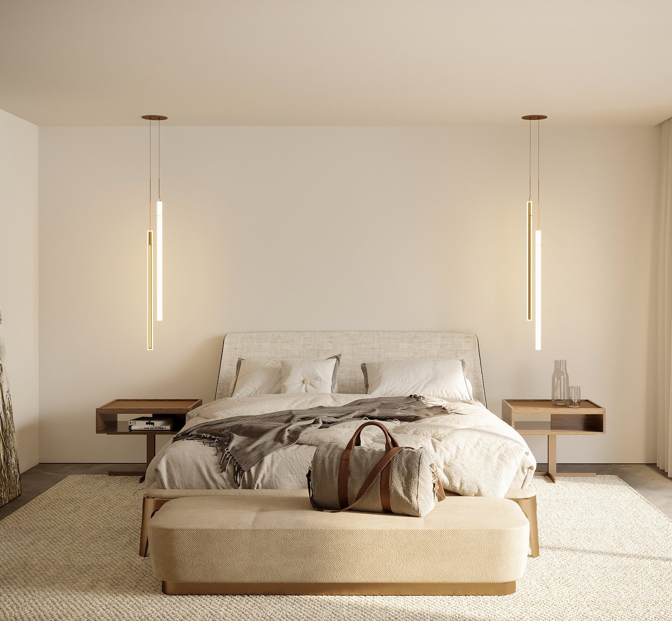
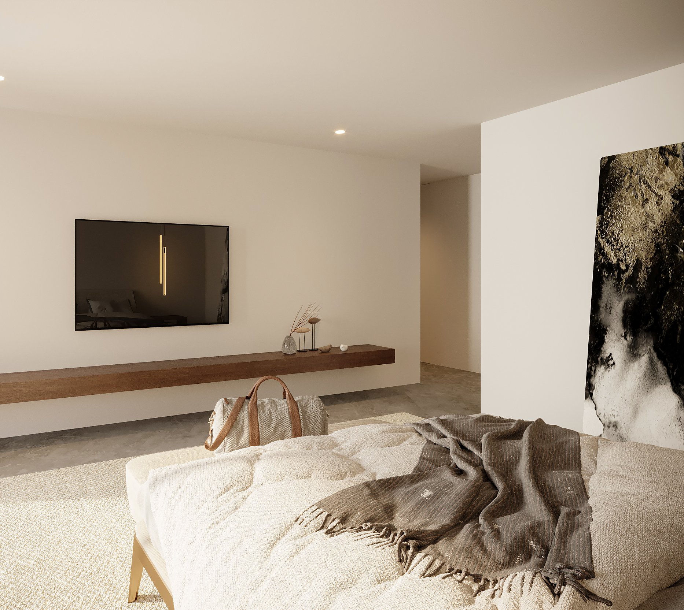

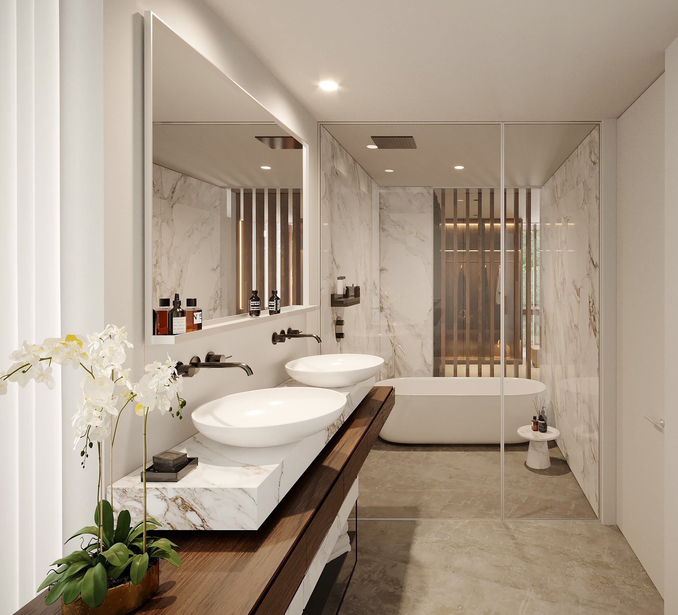
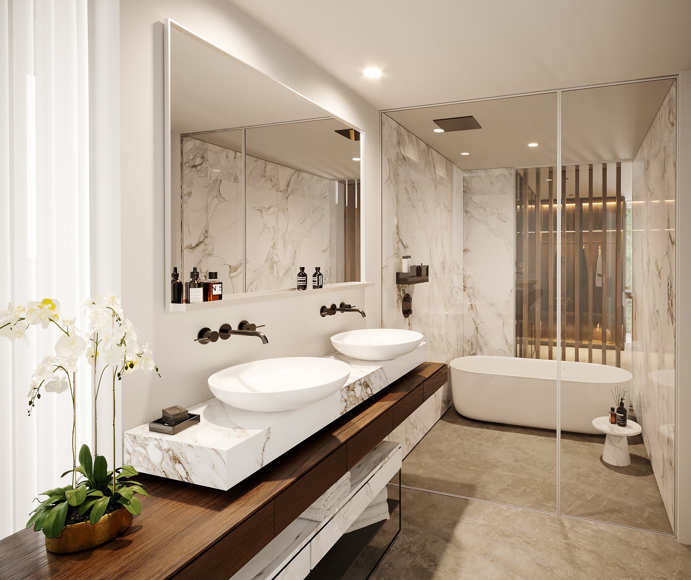

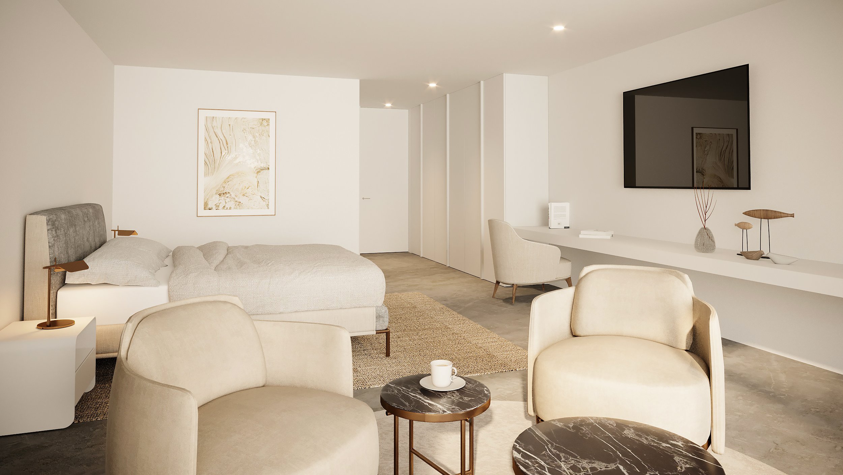
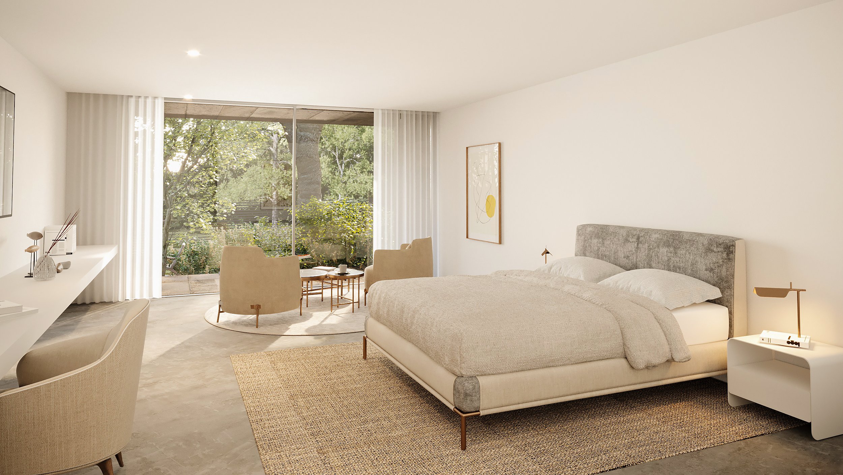
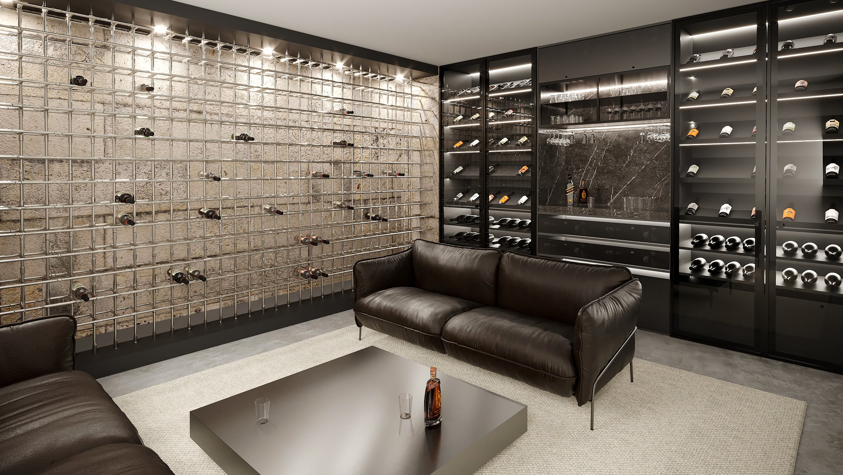


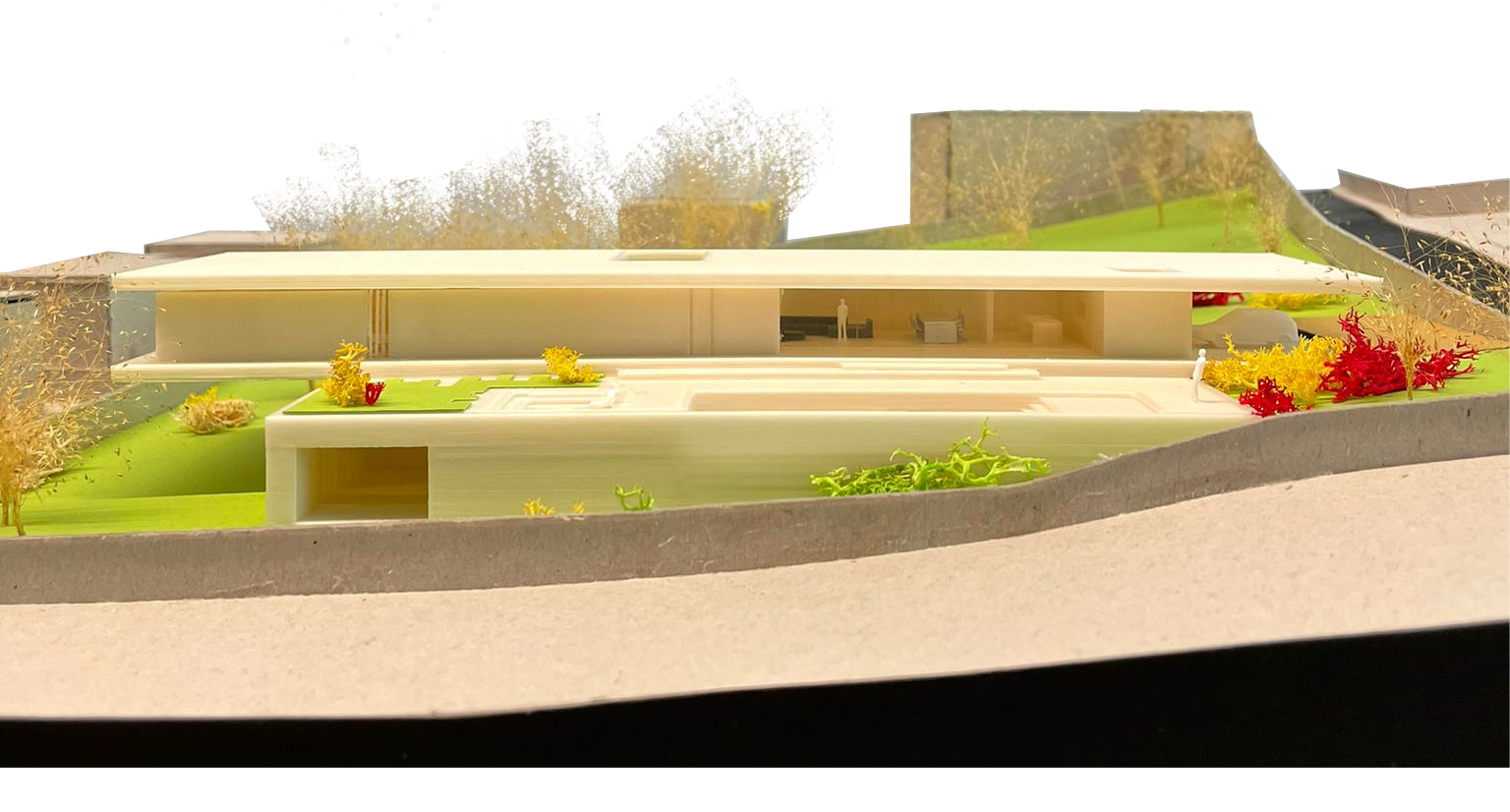
- Project Year: 2021
- Area: 1122,33m2
- Site: Fafe, Portugal
- Code: 21CEF
- Coordinators:
- Henrique Marques | Architect
- Rui Dinis | Architect
- Collaborators:
- Adriana Pacheco | Architect
- Filipe Torre | Architect
- Fred Delgado | Architect
- Inês Pinto | Architect
- Joana Leitão | Architect
- João Ortigão | Architect
- Marco Santos | Architect
- Tiago Maciel| Architect
- Financial Director:
- Carla Duarte | CFO
