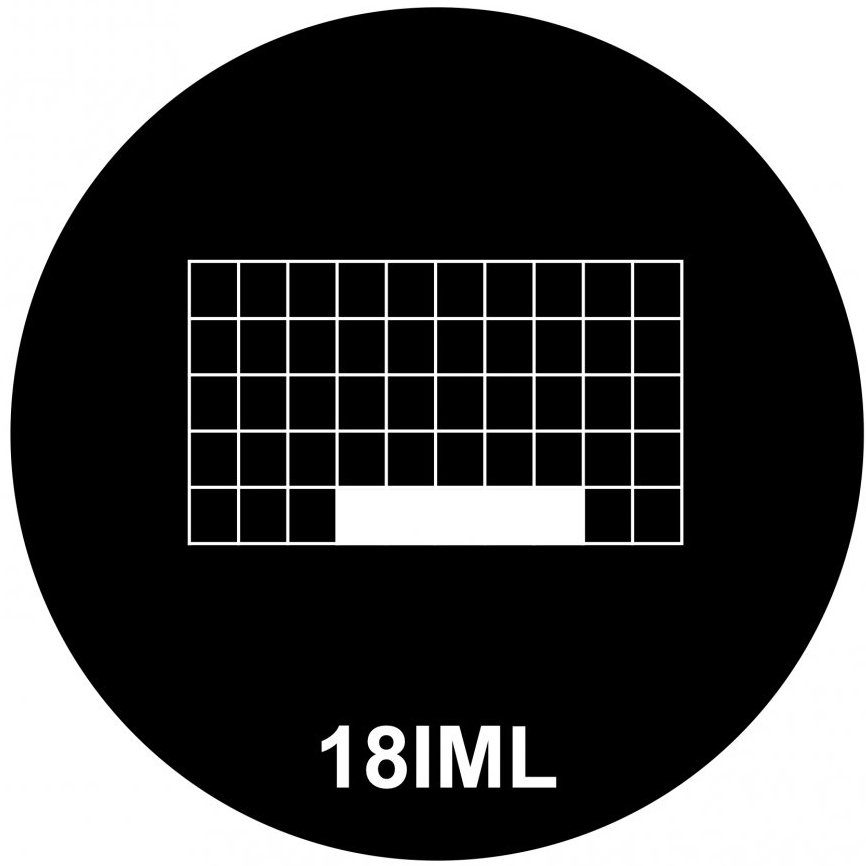Lousada Intermodal Interface
Portugal
Lousada Intermodal Interface is located in the northern area of the town of Lousada, Portugal, a place of its expansion where new residential nuclei, new cultural spaces are proposed, and consequently a new network of road connections to the existing road axes.
The proposed building aims to be a silent inhabitant of the town, not to go unnoticed, but for its presence not to interfere with mobility within the town, both pedestrian and vehicular. Its strategic positioning from an urban point of view allows it to be close to the center without invading it, and at the same time close to the other connecting roads of the town to neighboring municipalities, thus avoiding bus traffic in its neuralgic center.
This new axis that the bus terminal will enhance will undoubtedly be an important landmark in the town of Lousada, allowing the smooth flow of public transport and improving connections from Lousada to neighboring municipalities, thus increasing its competitiveness in the region.
It bases its generating principles on the maxim of Form, seeking a clear and unequivocal response to the function it performs, providing passengers with a waiting area and protecting them from atmospheric conditions at the entrances and exits of the vehicles, all without disturbing the surrounding road network. We aim for the proposed structure, despite its size, to have little impact on the site, maintaining urban dynamics and pedestrian articulation between the various streets that intersect this new urban center.



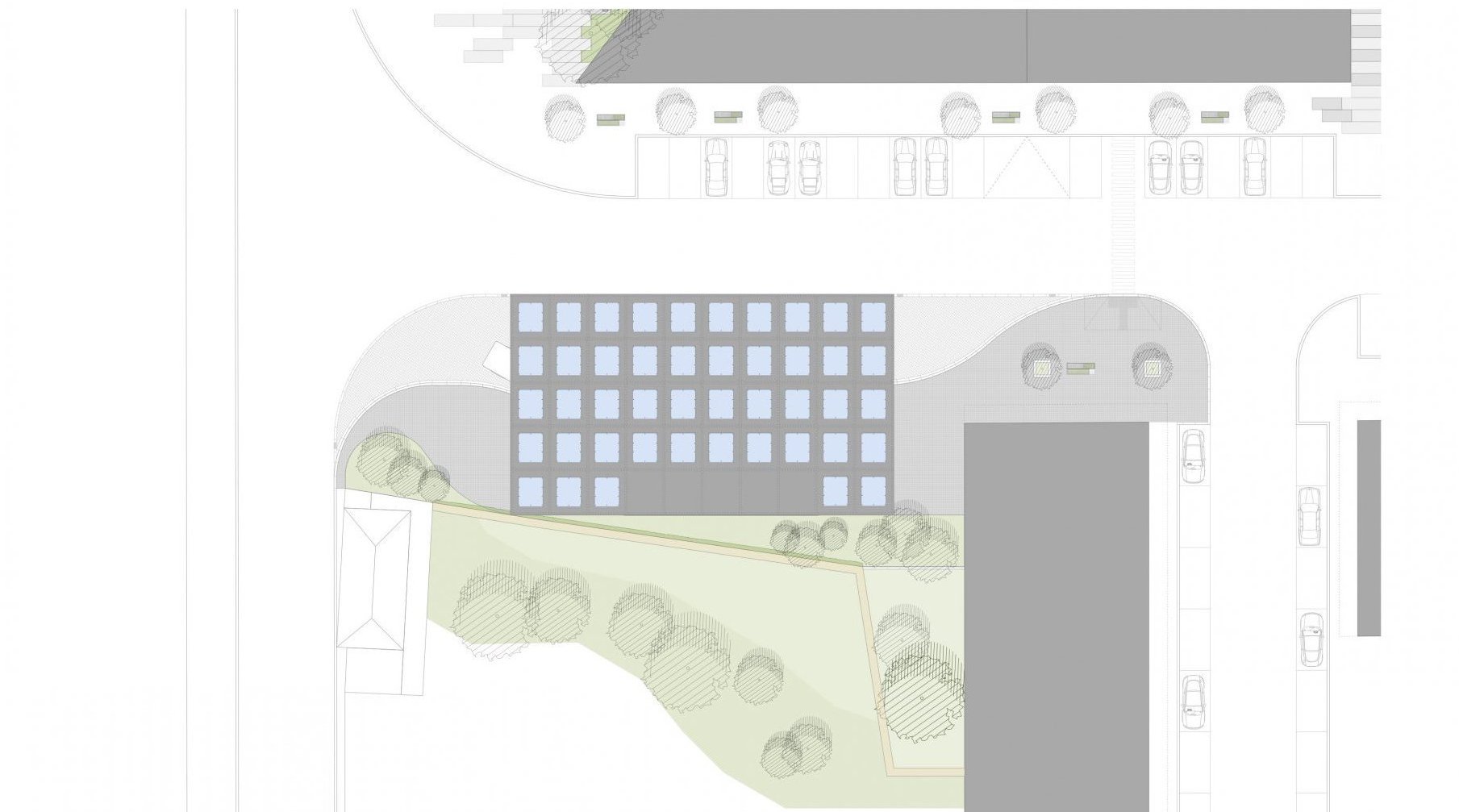


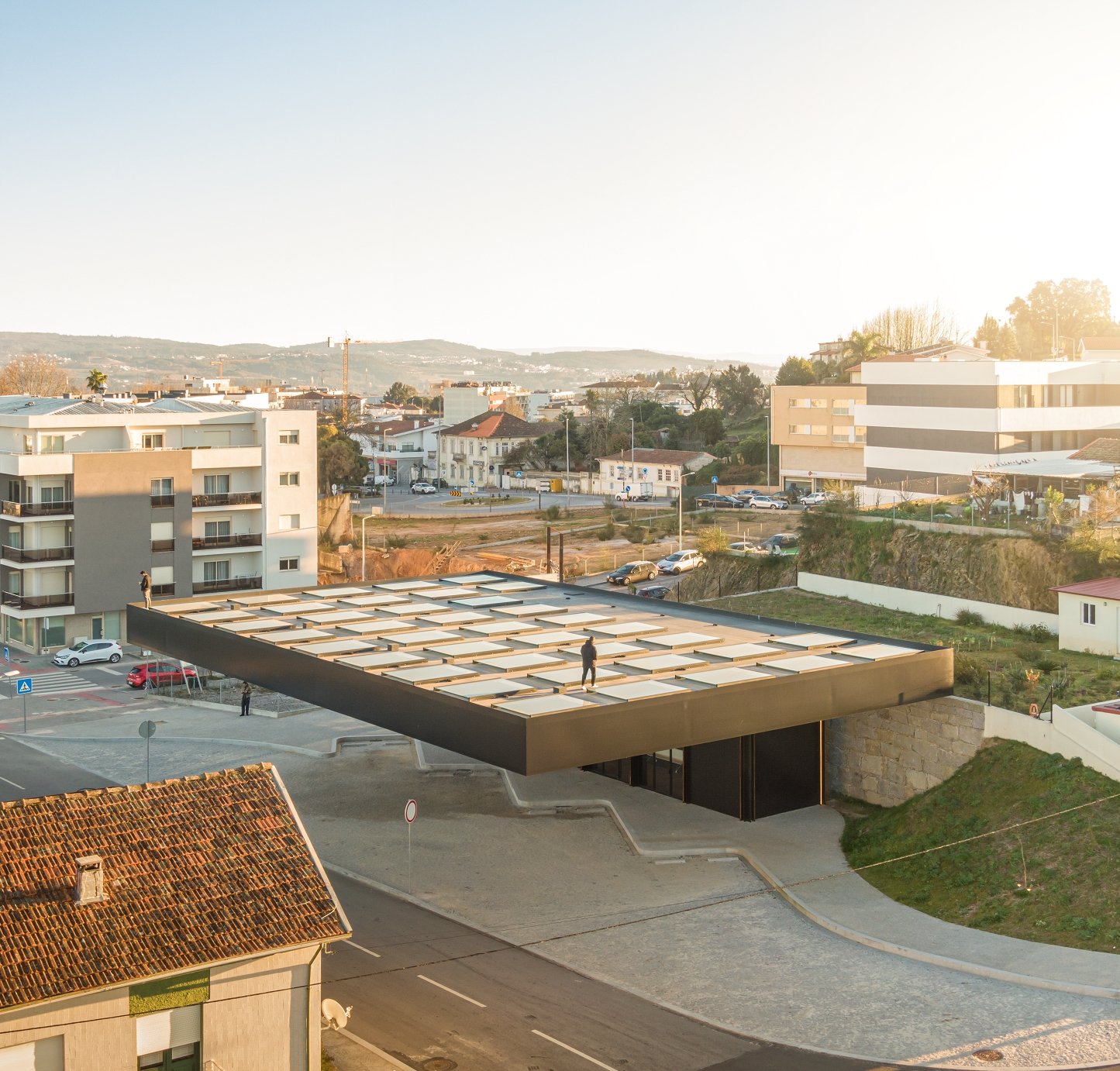
The structure materializes with only one point of contact with the ground, minimizing its impact and freeing up the rest of the plot physically and visually. The roof, the element with the greatest visual impact, also receives special attention regarding its design, with approximately 35% of its area in glass, thus ensuring transparency and, consequently, the desired urban permeability on the site.



The interior program of the volume, where the roof is supported, is divided into 3 essential functional areas: waiting area, storage, and restroom. The waiting area, covering approximately 30m2, features aluminum benches to enhance comfort conditions, and wall screens that provide necessary information regarding the Interface's operation. Direct access from this space is granted to the storage area, for restricted use, and to the general access restroom, equipped with a self-cleaning automatic system.
The proposal focuses on the essential, comprising only the indispensable functional spaces for the operation of the Intermodal Interface, accompanied by an architectural design aimed at enhancing the site. Through its volume and image, the aim is to impart a renewed and modern character to the area, transforming this new building into a pivotal landmark of the town of Lousada.

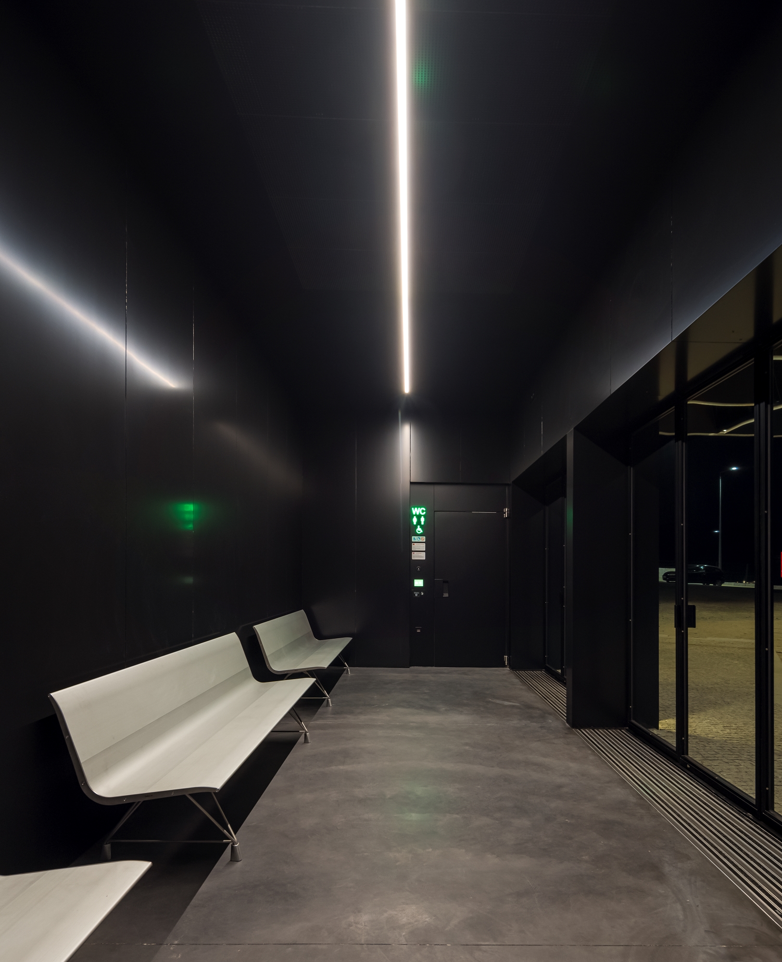
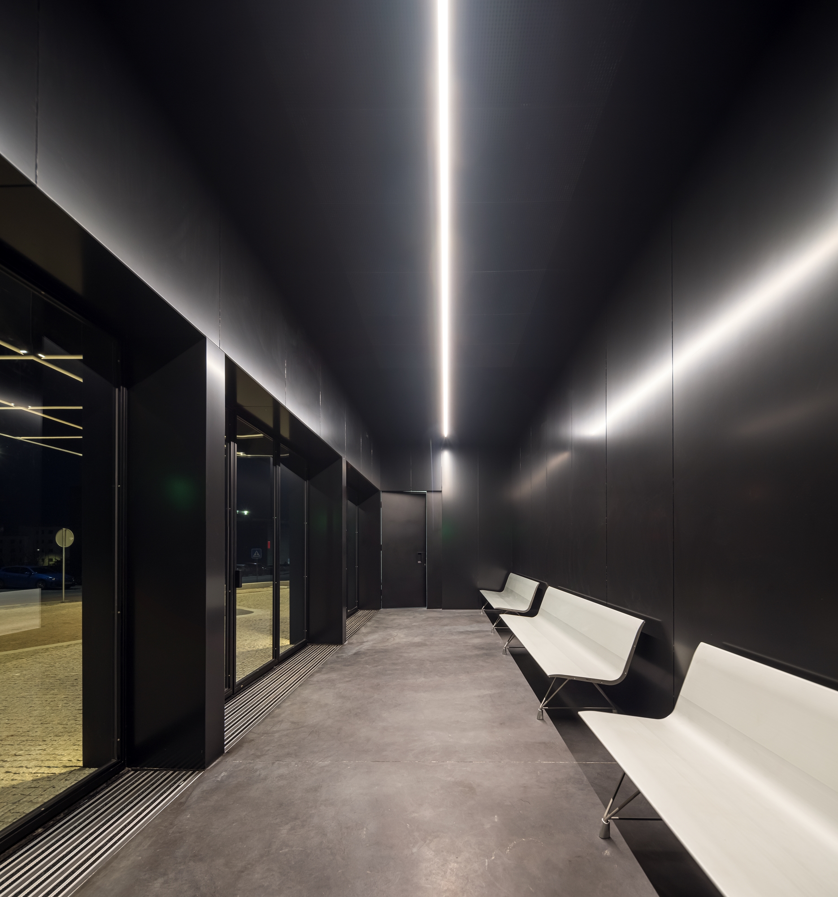


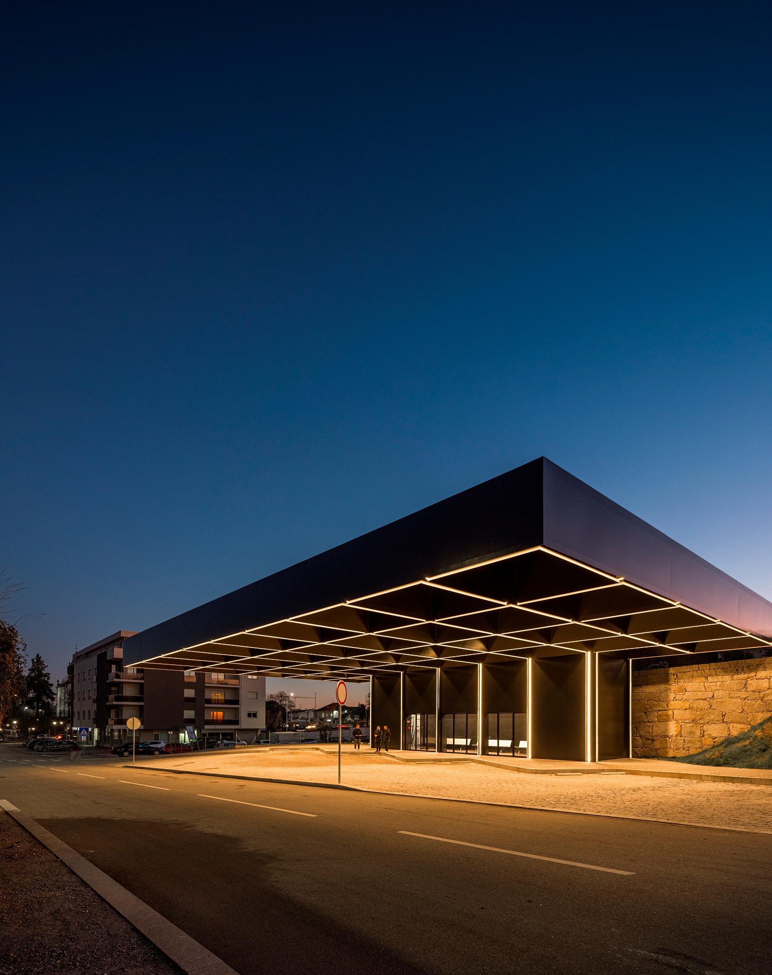
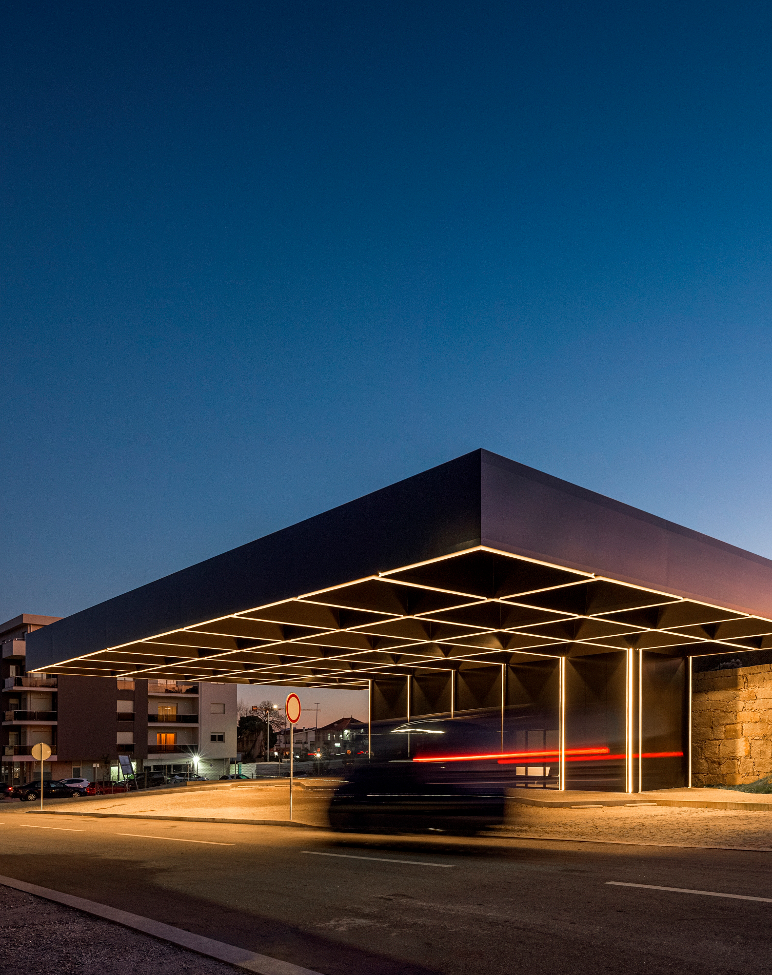
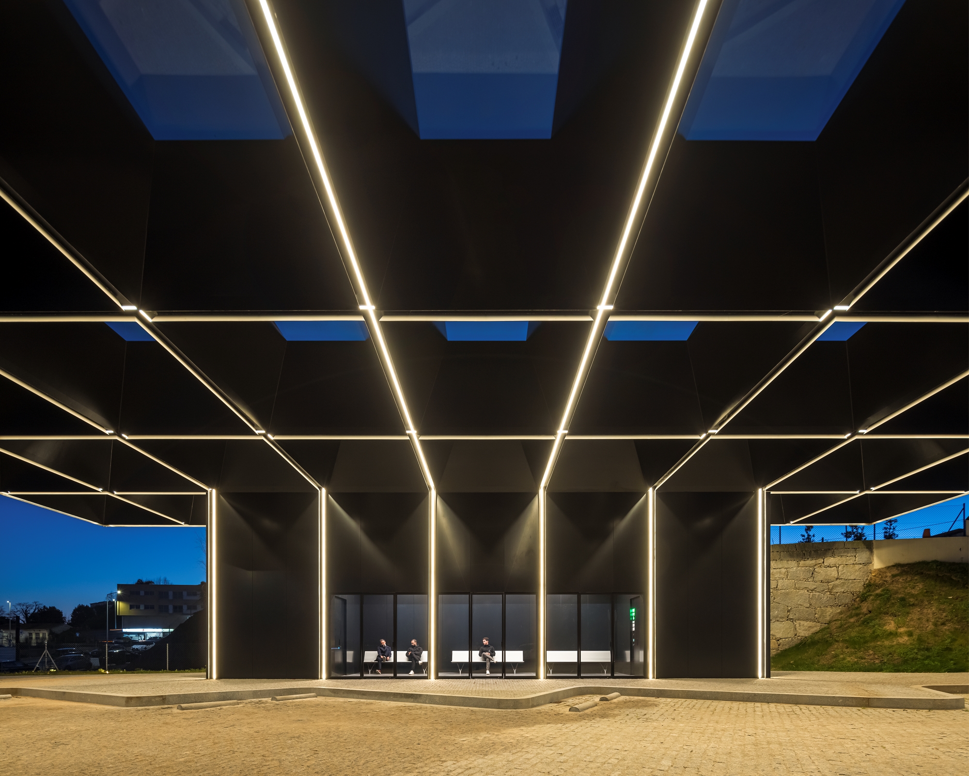
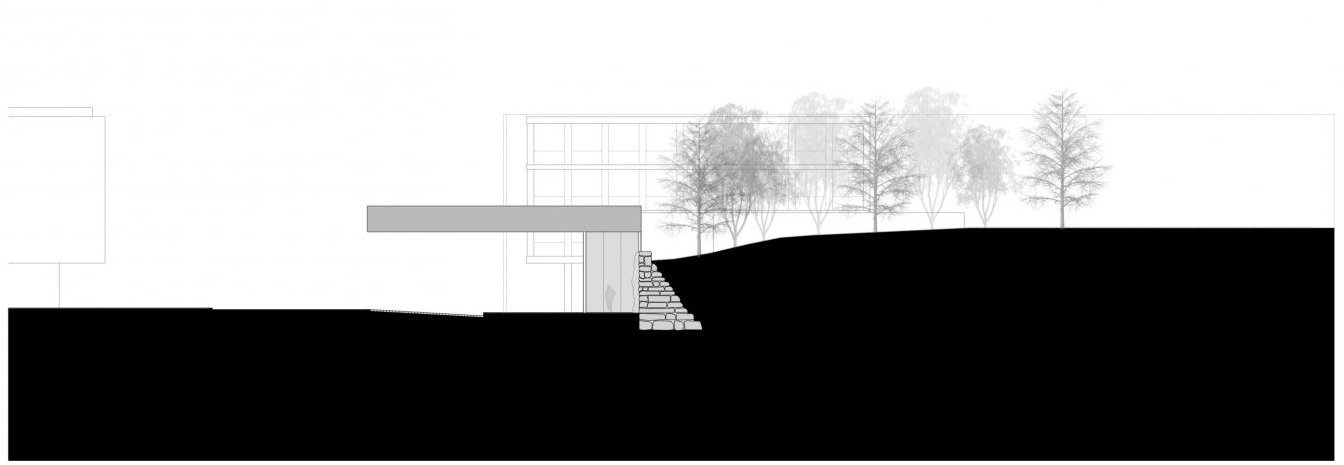
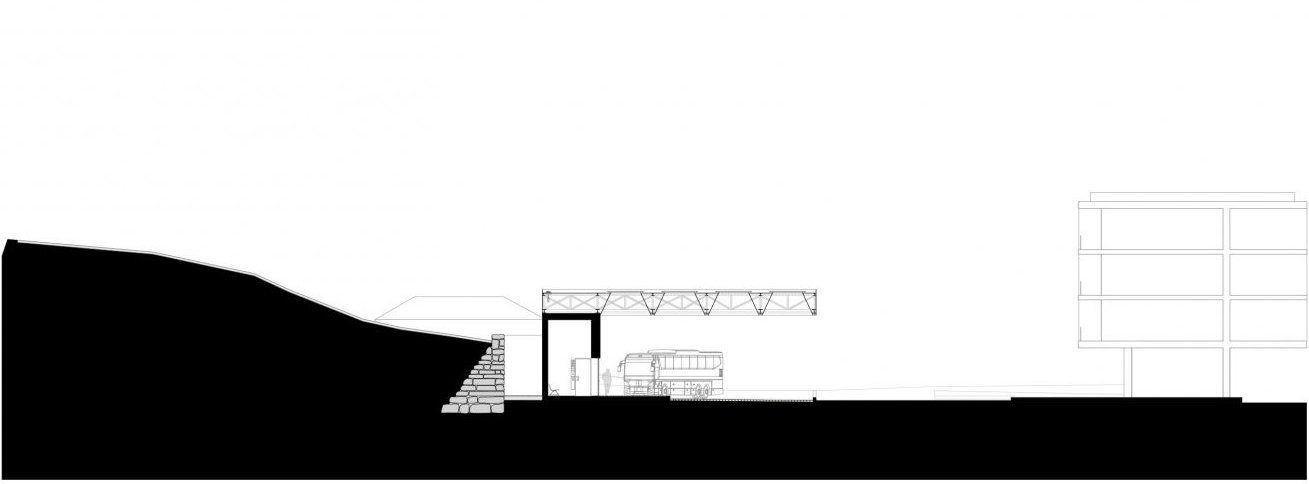
- Project Year: 2018
- Area: 59,66m2
- Location: Lousada, Portugal
- Código: 18IML
- Coordinators:
- Henrique Marques | Architect
- Rui Dinis | Architect
- Collaborators:
- Adriana Pacheco | Architect
- Fred Delgado | Architect
- Joana Leitão | Architect
- João Ortigão | Architect
- Marco Santos | Architect
- Tiago Maciel | Architect
- Financial Director:
- Carla Duarte | CFO
- Photography: FG+SG











