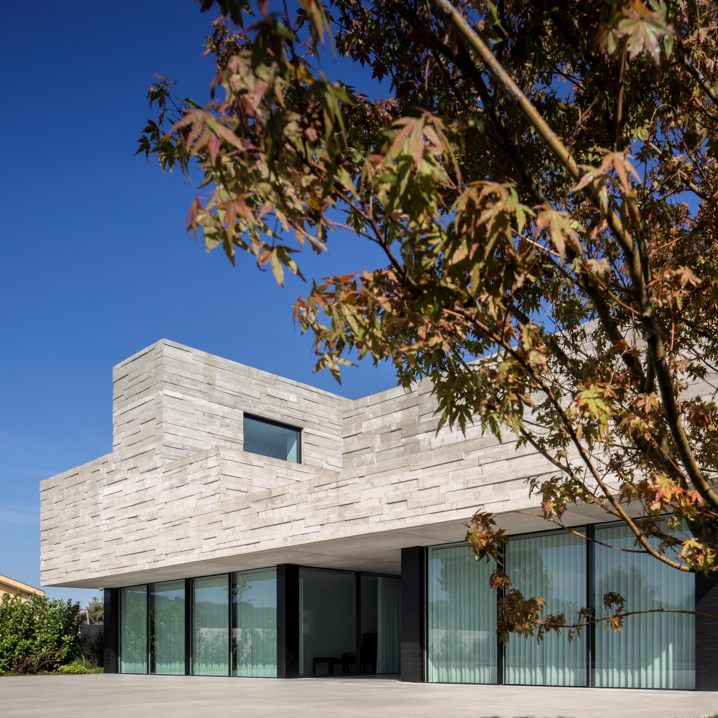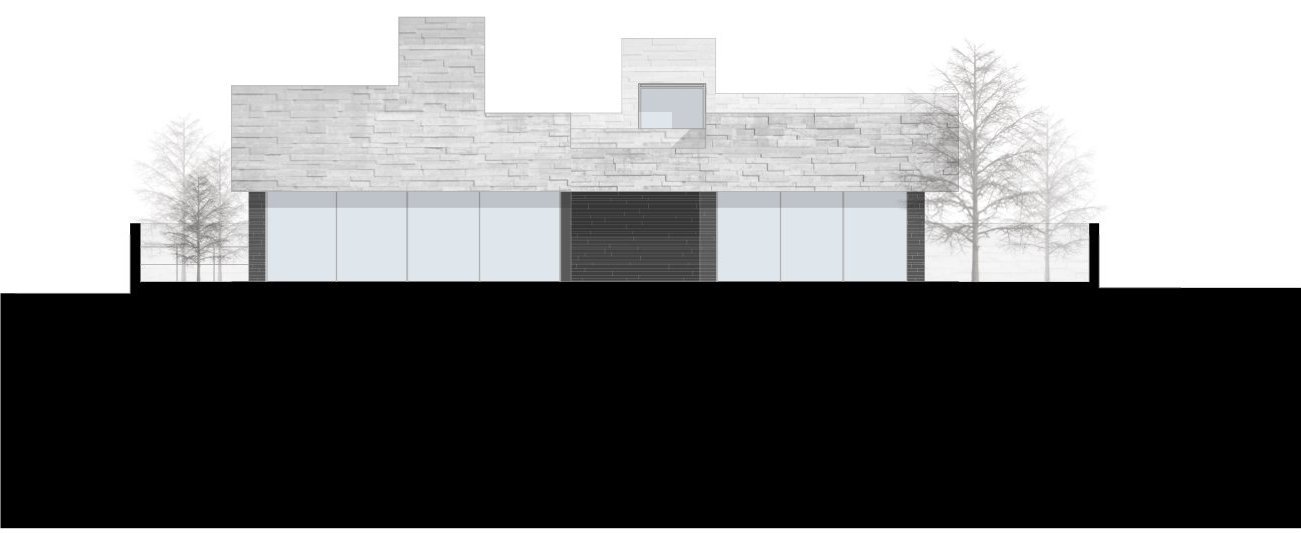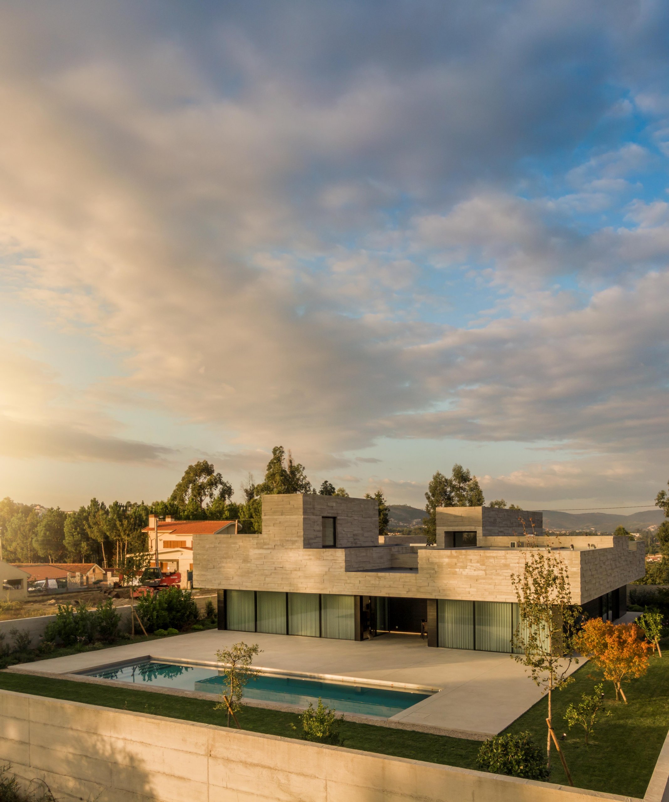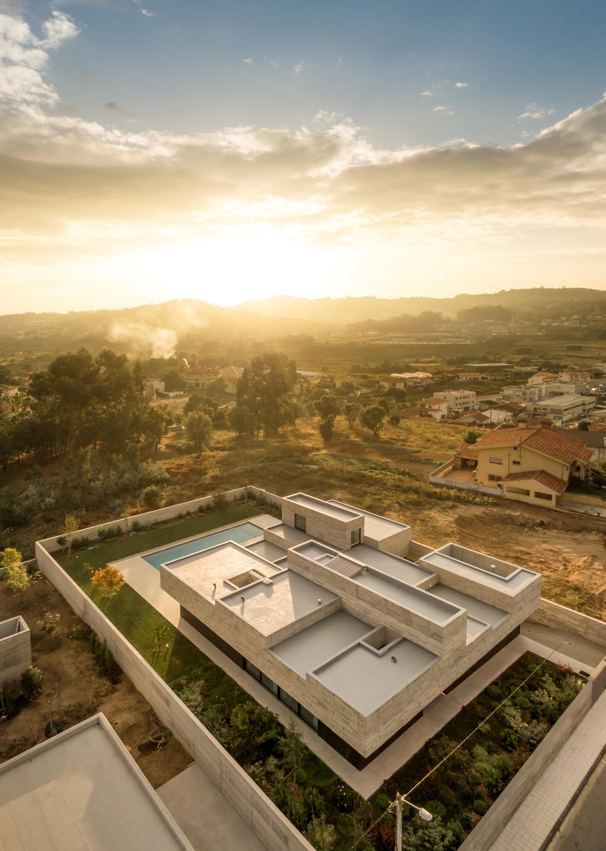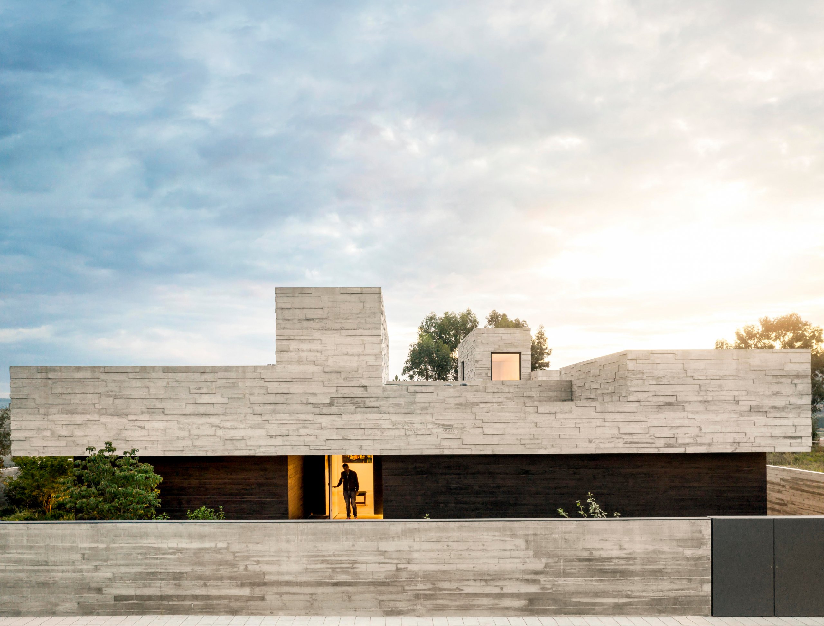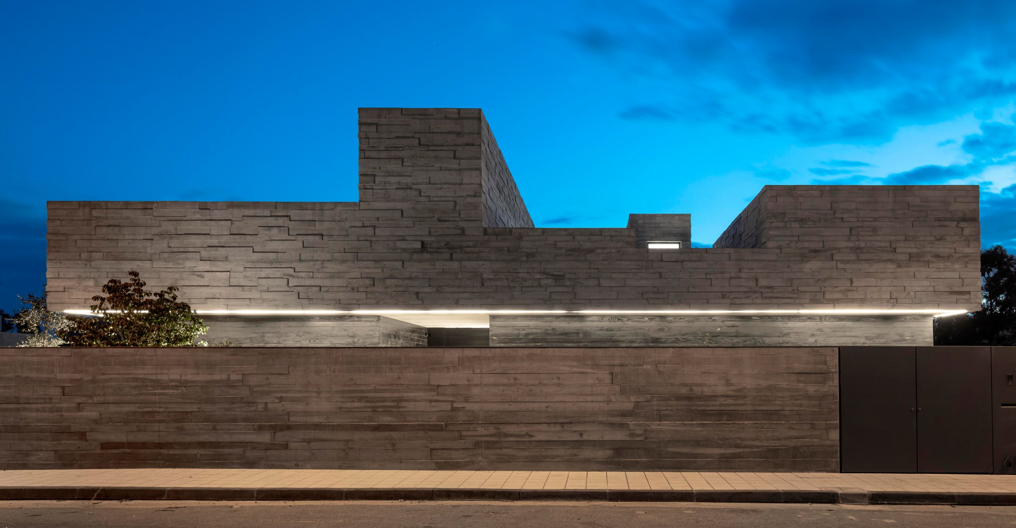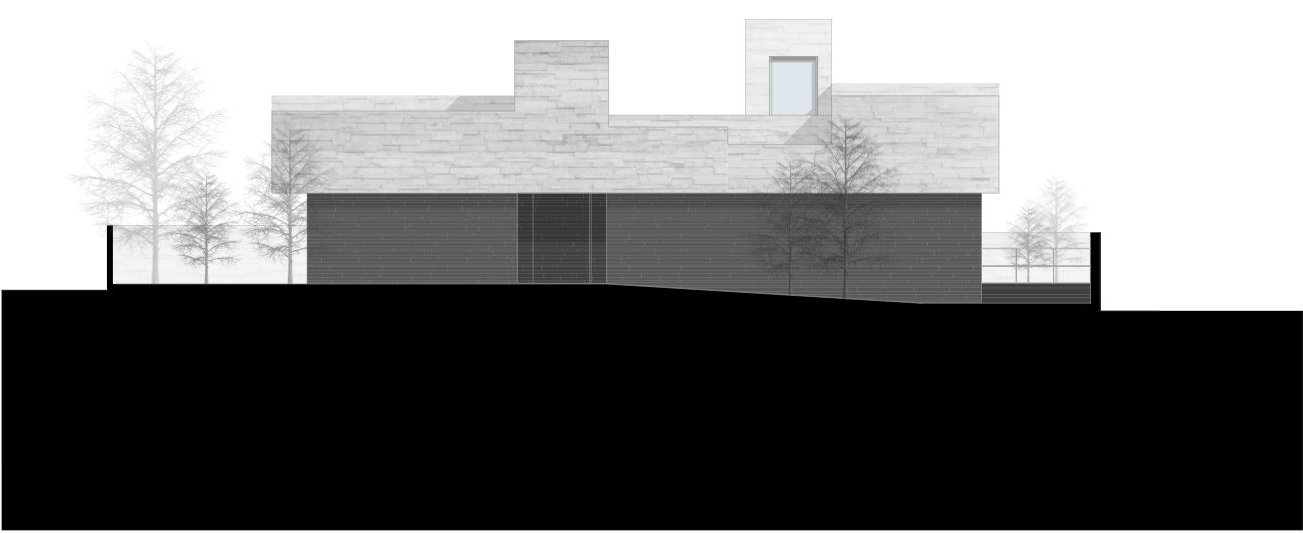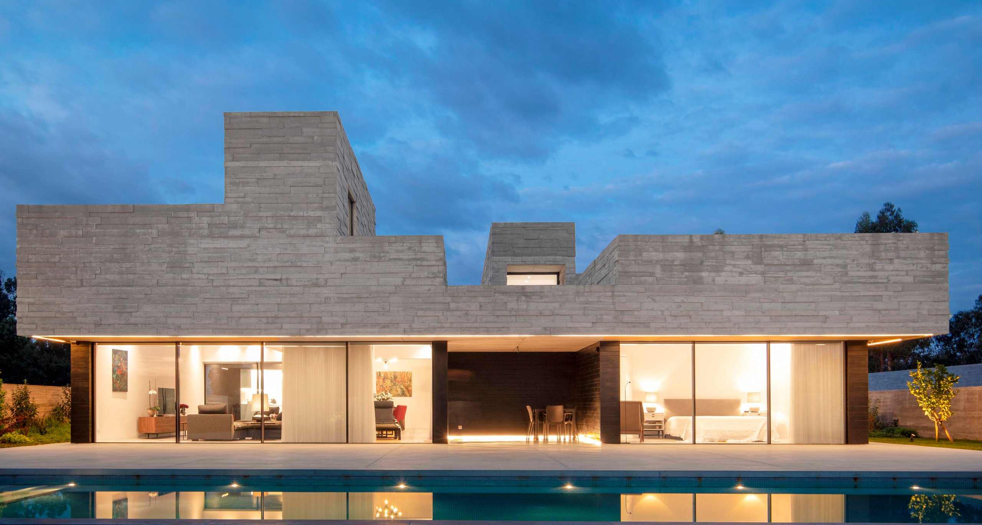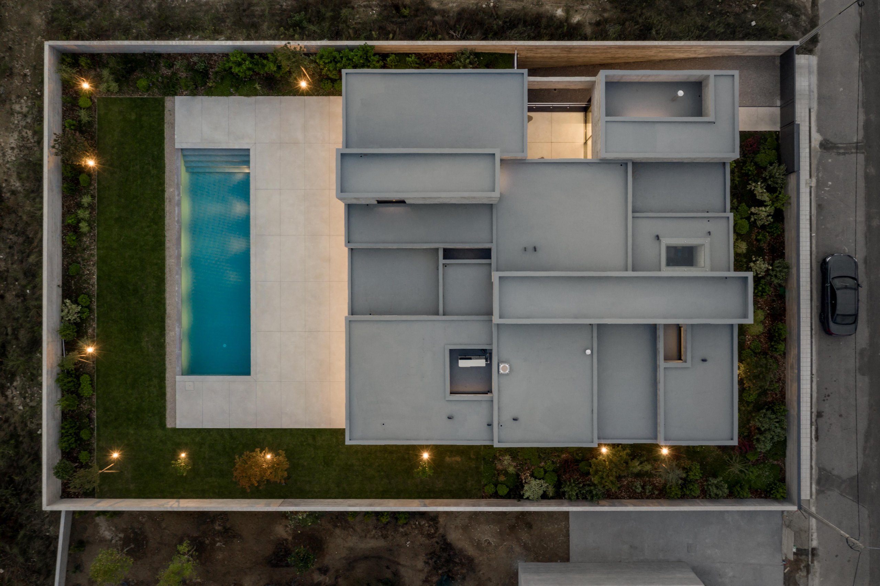


A special project by Casa da Agrela, in Paredes, Portugal was inspired by a clear premise: to design a home where books, a central element in the family’s daily life, could take center stage.
Drawing from the grandeur of classic libraries—with towering bookshelves and sliding ladders along walls lined with books—the concept of a double-height ceiling emerged.
This feature became the heart of the project, shaping a space that seamlessly blends functionality with striking aesthetics.
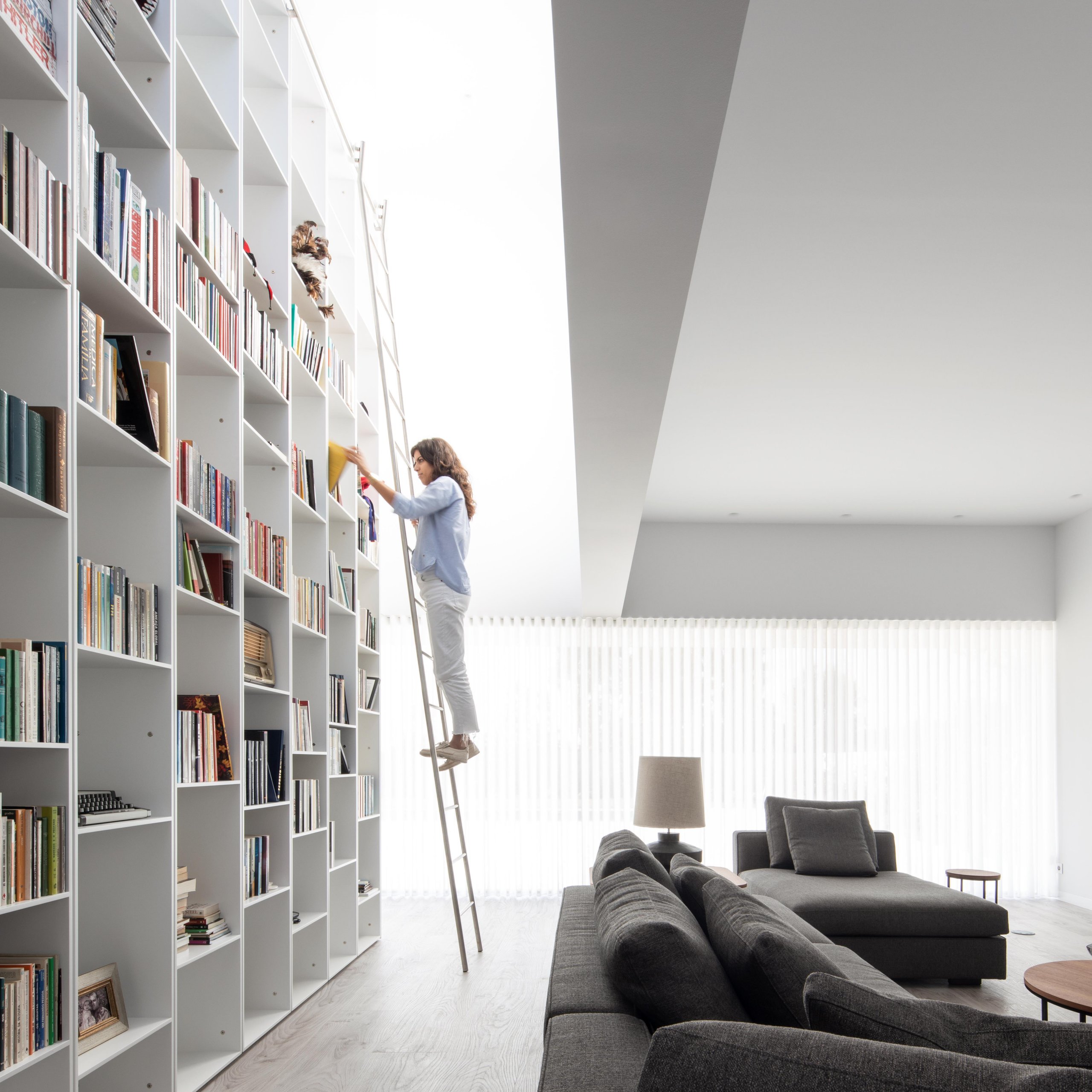
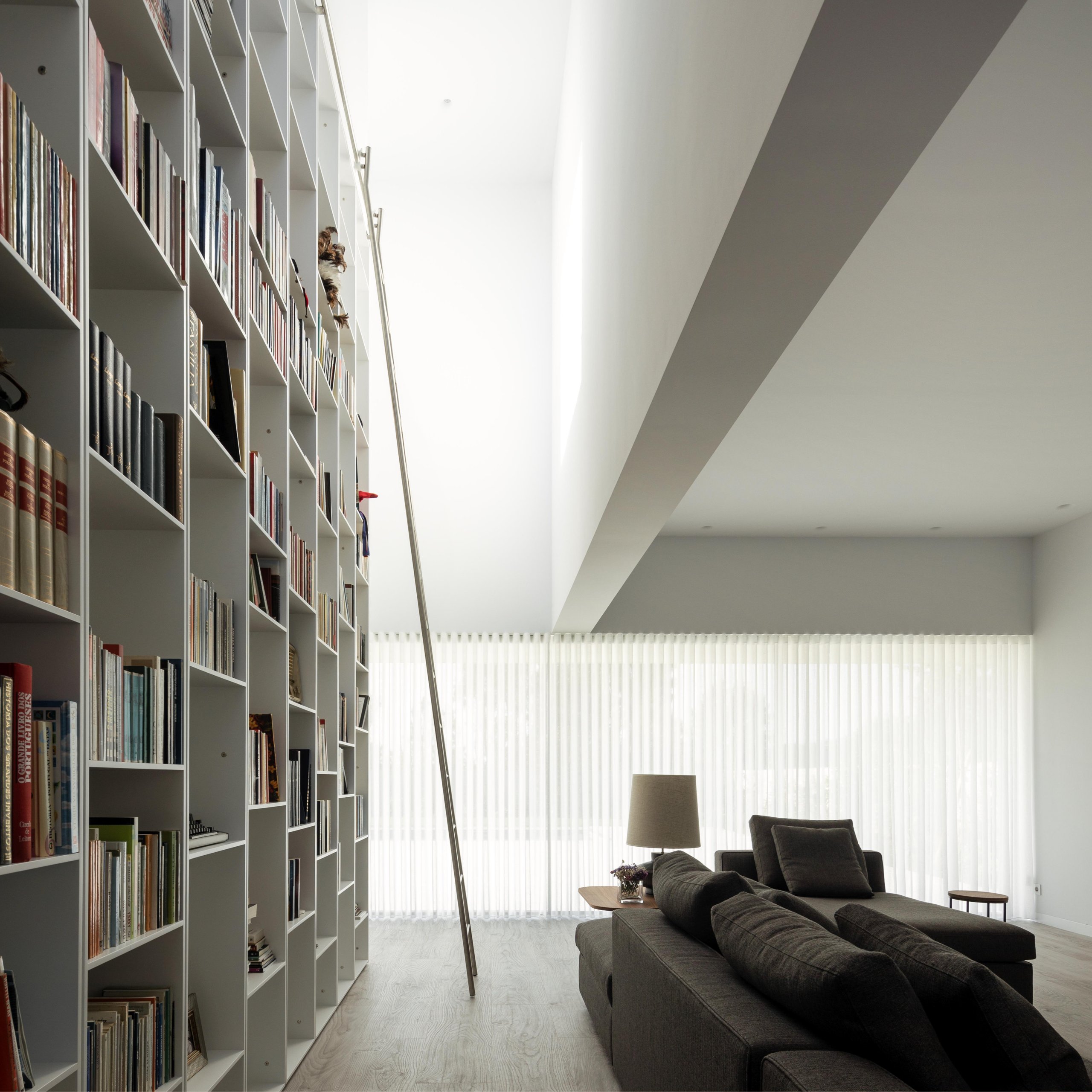
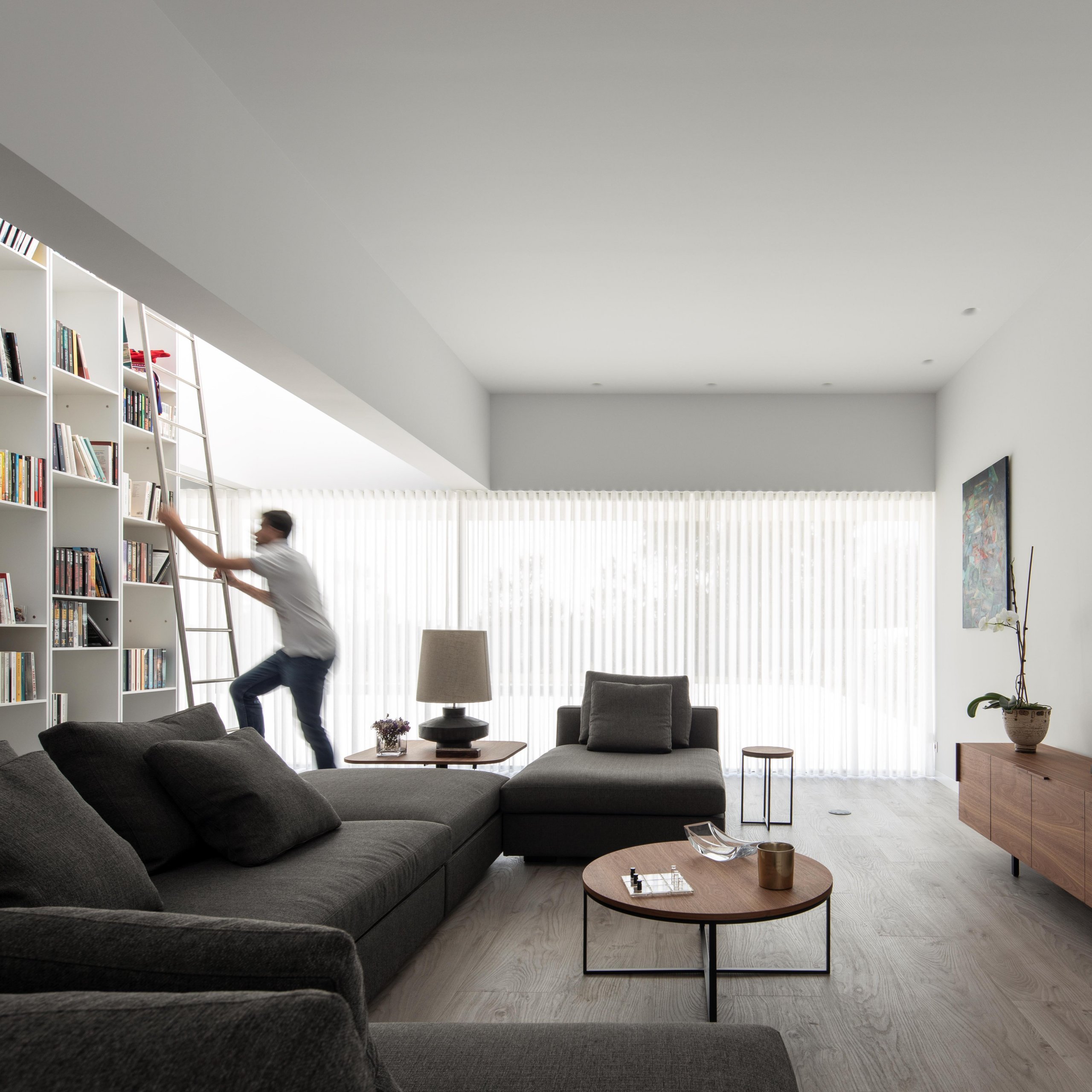
The ideia was growing and the volumetric experience led to the functional differentiation of the interior spaces, crating a roof as a restless mass with different heights. The roof also figures itself in a fifth facade and influences the idealization of the other ones.
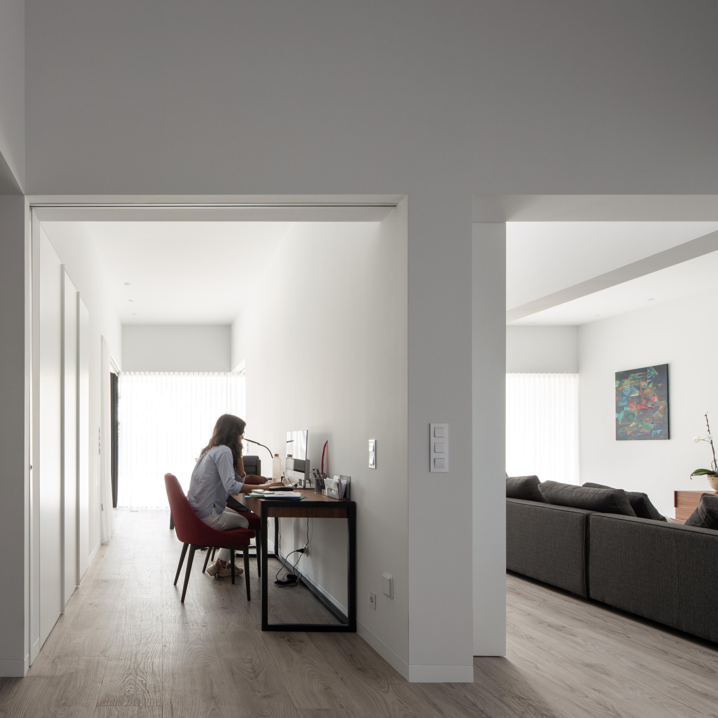
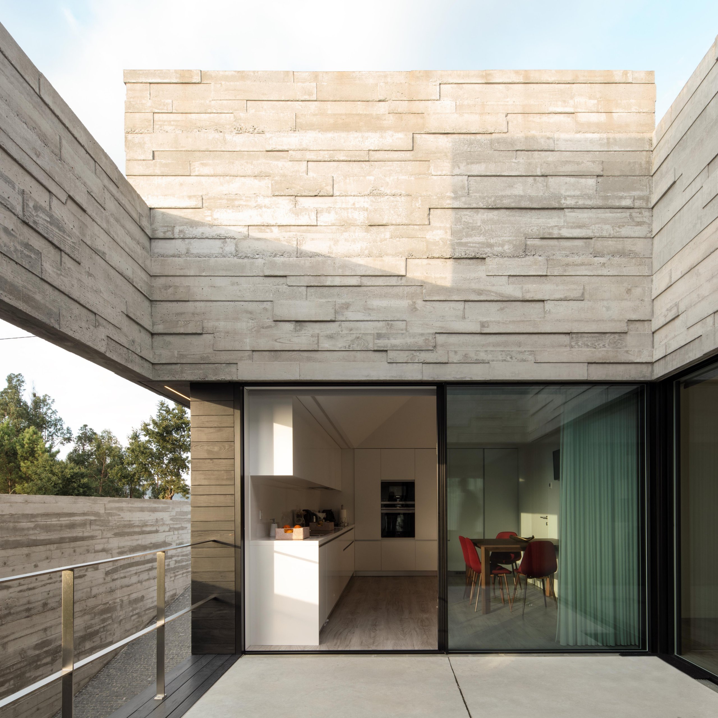
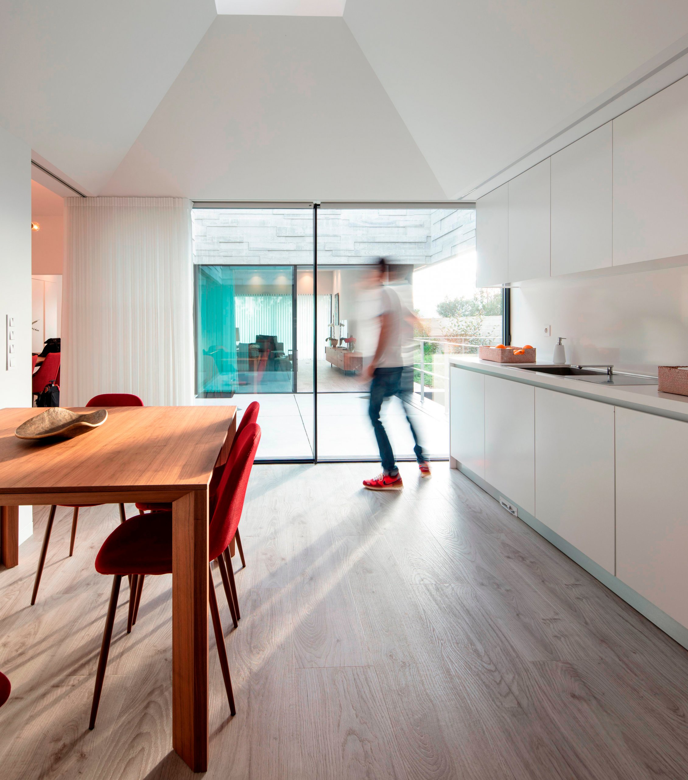
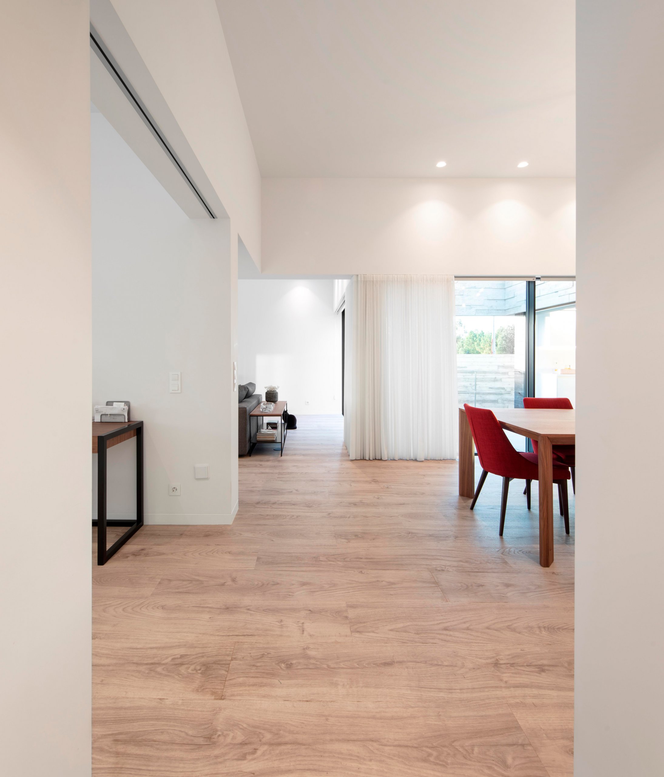
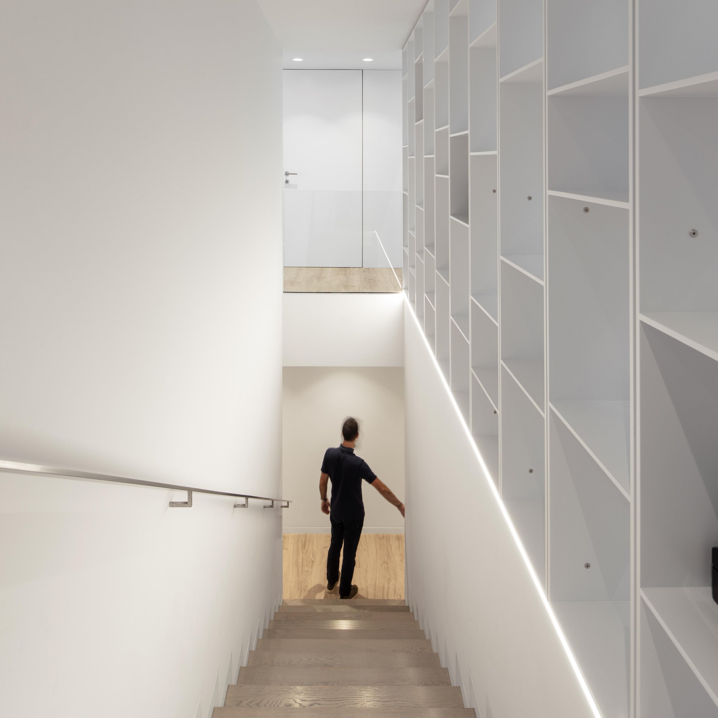
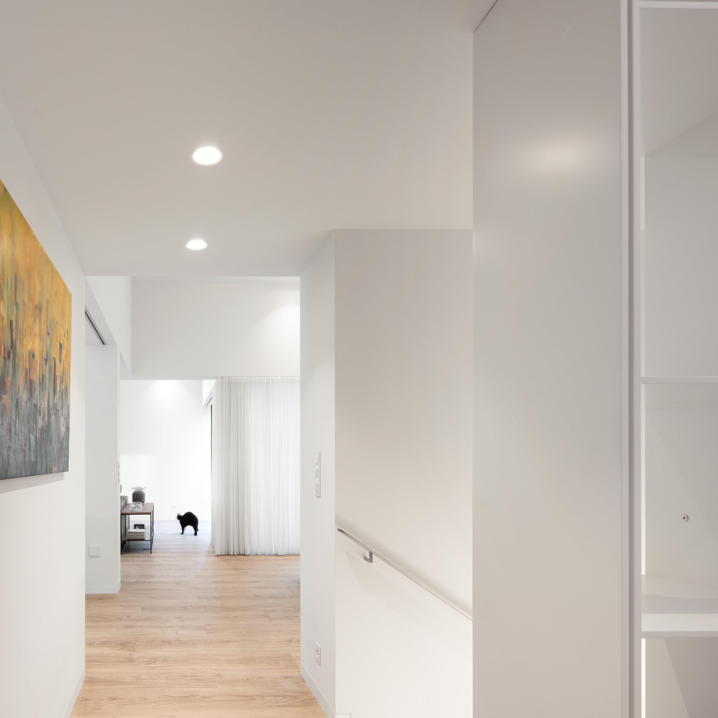
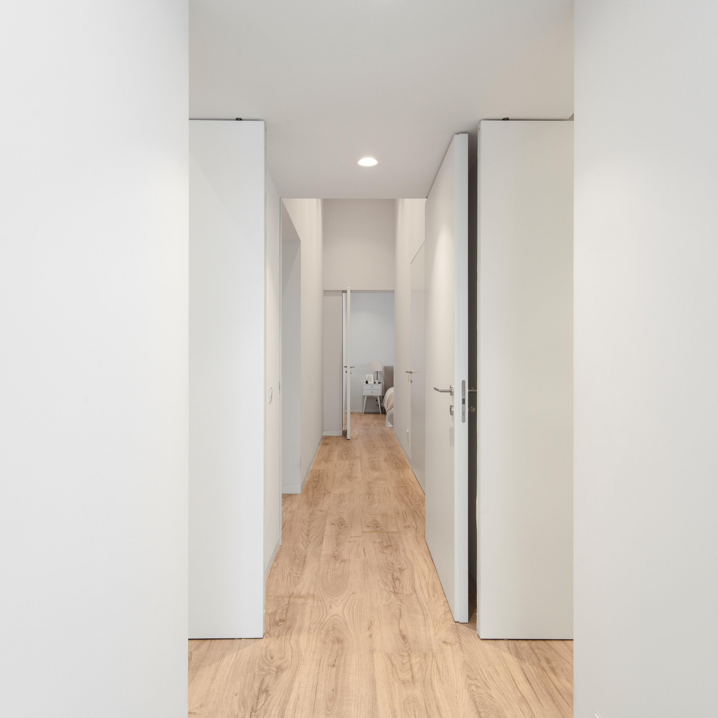
Suddenly we had created a dense, heavy, monolithic cover roof that needed to be subverted, giving an idea of levitating mass that is slightly lying on light wood and glass. The roof seems to crush the users, reminding them of their own scale as humans and the ancestral importance of the shelter.
The time - important architectural component - is also an essential agent of the composition. The built elements - specially in concrete - seek to register the passage of time through it formwork texture. This formwork, similar to the roof variations, assumes ups and downs, protrusions and recesses, allowing it to keep the time with the representation of the shadows during the different hours of the day, giving also a dramatic appearance to the facades.
As the time passes the textured concrete will naturally age and will be more integrated in the rural surroundings. The same will happen to the wood base, which the older it gets the more magnificence will become, enriching the house.
