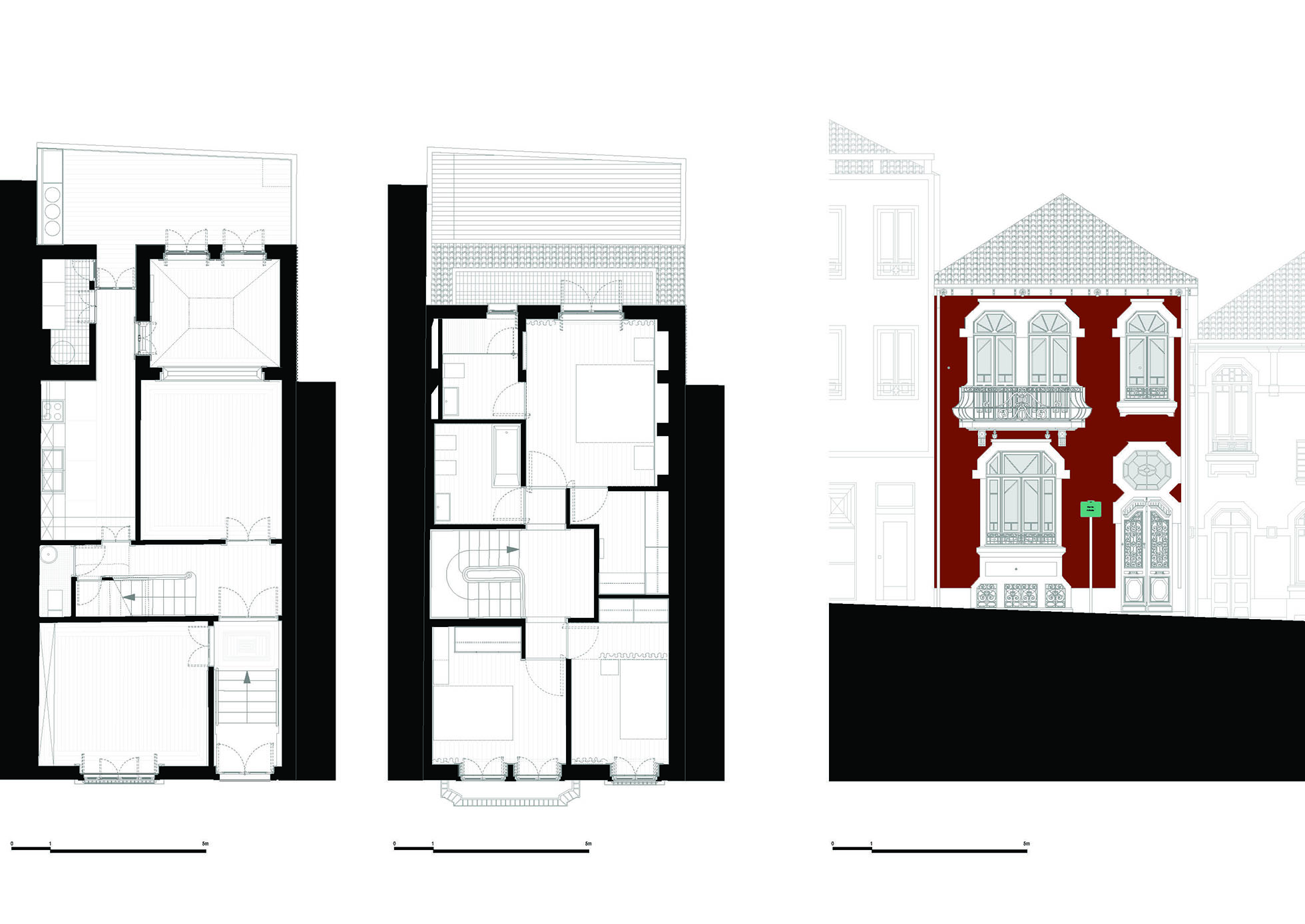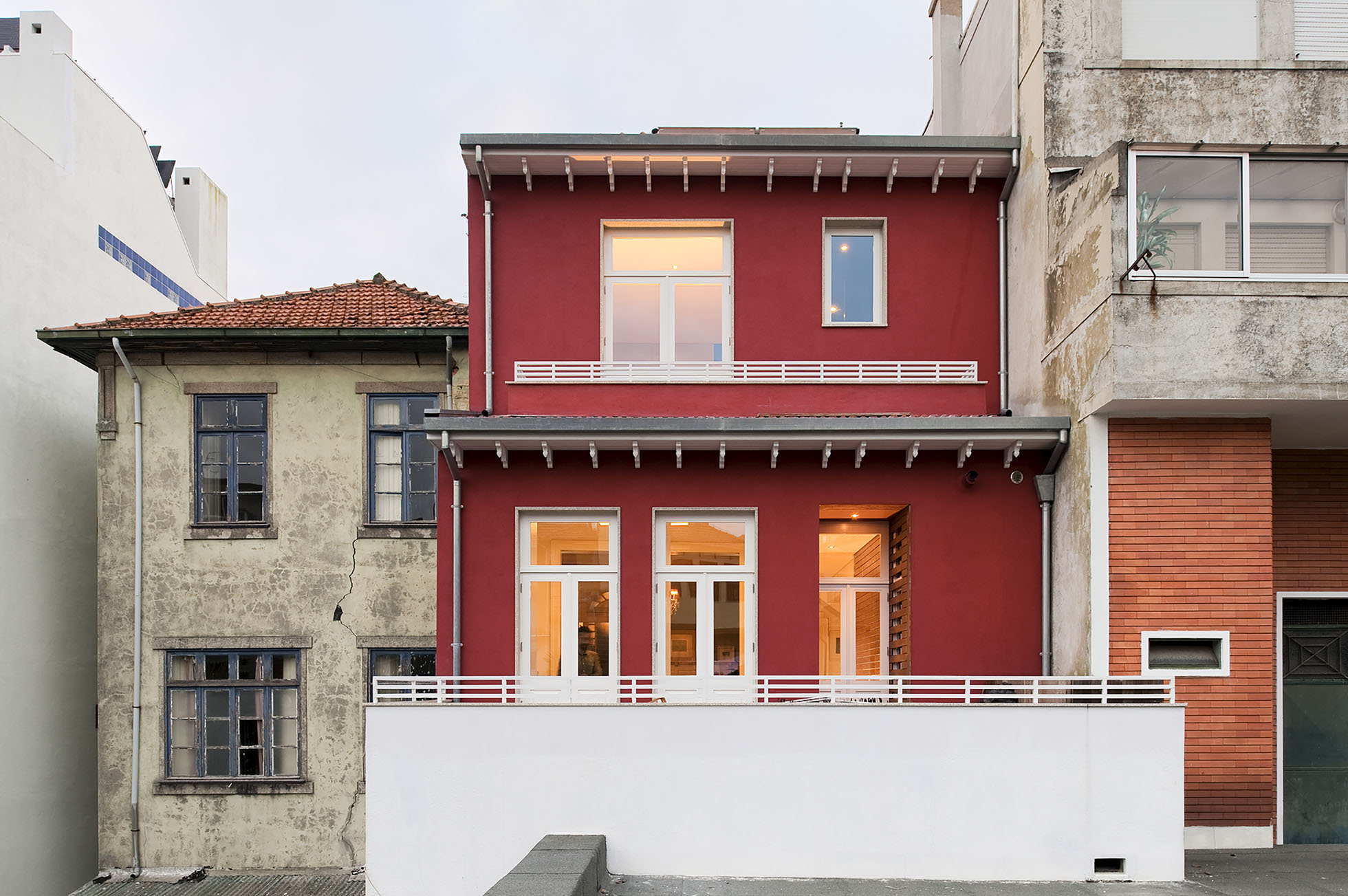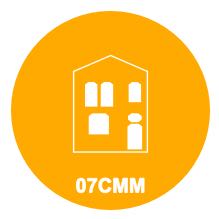MM House
Portugal
CMM


Intervening in a typical residence of the Oporto urban tissue it’s, by itself, a reason for the memory theme to run through our thought, as the memory, itself, begins to delineate like a program, a “tool” capable of functioning as a moderator element between the “old” and the “new”.
This project tried to recreate the habitation spaces (an element that is a container and a generator of memories by itself), preserving the identity of the architectonic object, but with a greater cosmopolitan and contemporaneous touch, searching a symbiosis between two languages chronologically distant, while intending to create an “actualized” architectonic object that belongs to the sensorial universe of this place in Oporto city.












- Project Year: 2007
- Area: 175m2
- Site: Porto
- Code: 07CMM
- Coordinators:
- Henrique Marques | Architect
- Rui Dinis | Architect
- Collaborators:
- Sérgio Rocha | Architect
- Rui Rodrigues | Architect
- Rui Miguel | Architect
- Financial Director:
- Carla Duarte | CFO
- Photograph: FG+SG










