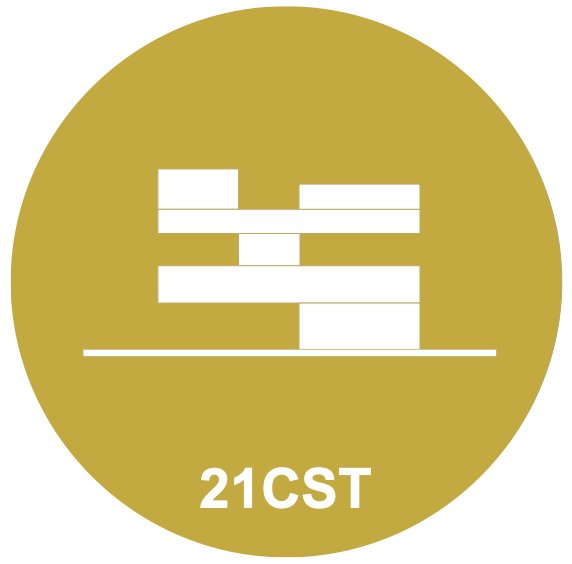ST House
Portugal
ST House
Designing a house for a lot with a pre-defined implantation is always a challenge. When clients allow us to subvert the conventional "logic" of a home's functional organization, the project gains a new depth.
Casa ST unfolds across two floors and an accessible rooftop. The ground floor houses the private areas, shielded from street view by walls that ensure privacy and tranquility for the residents. The first floor is dedicated to the social areas, designed to foster a seamless connection with the surrounding landscape and facilitate a fluid extension between the interior and the outdoors.
On the rooftop, we envisioned an open-air leisure space, optimizing the area to bring vegetation back into the home’s architecture. We created a garden and a swimming pool that establish a harmonious relationship with the landscape, providing wind protection and privacy through a play of volumes that shapes the building’s form.
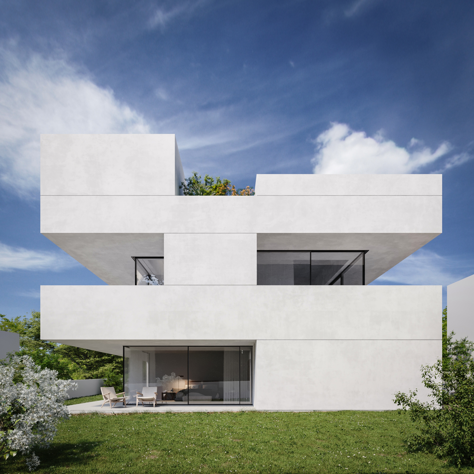
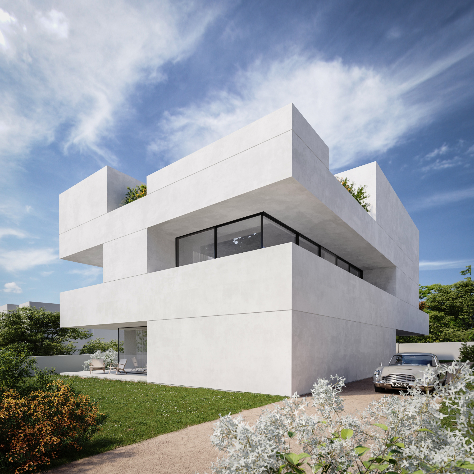
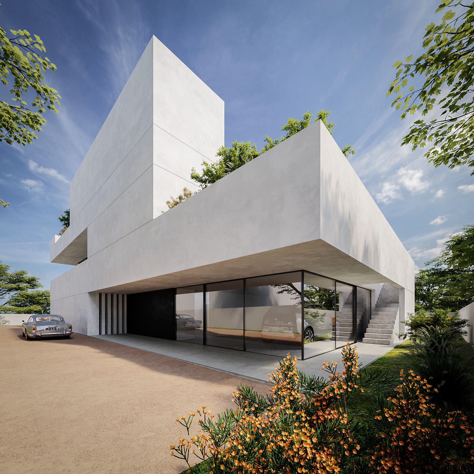
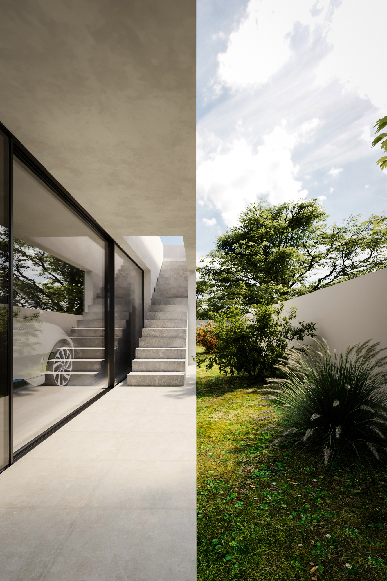
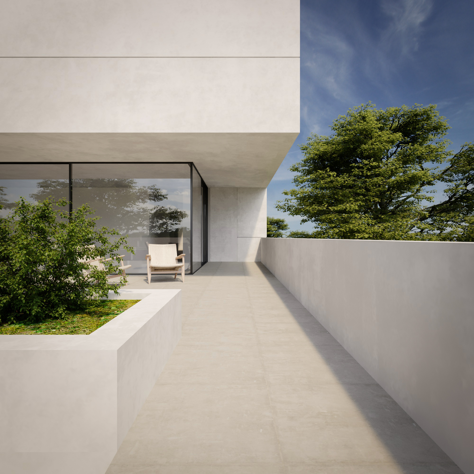
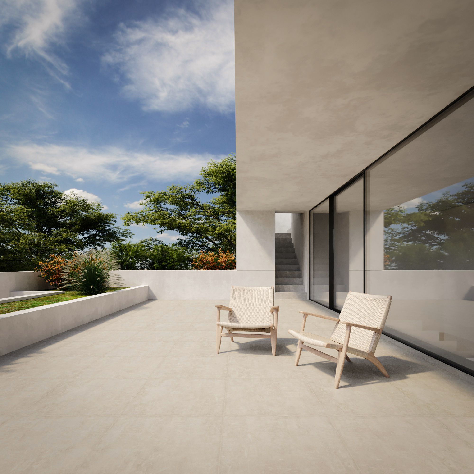
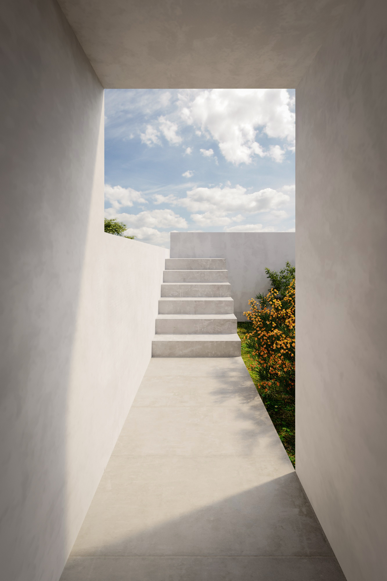
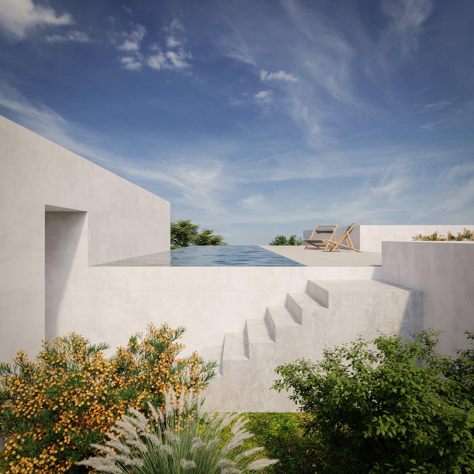
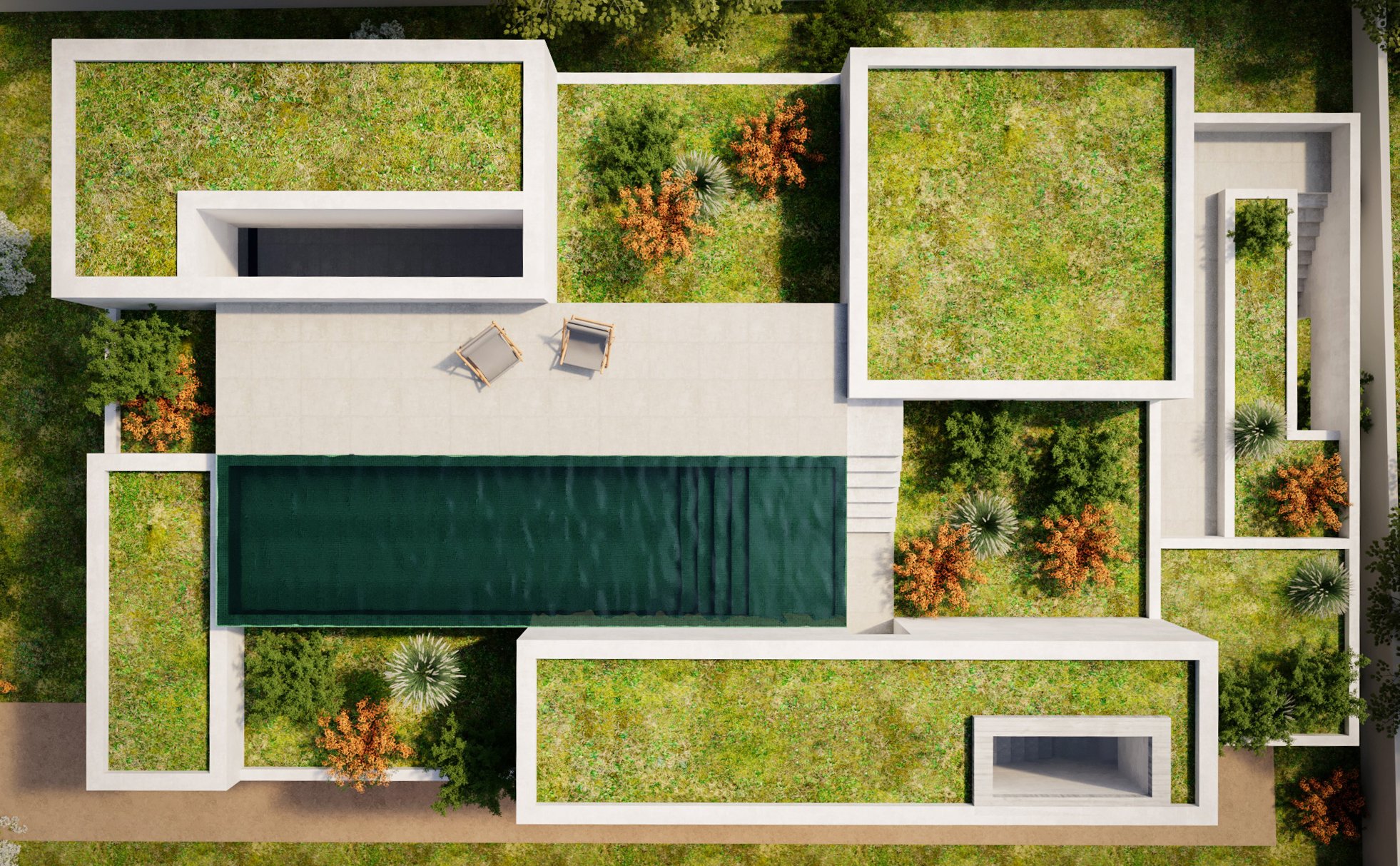
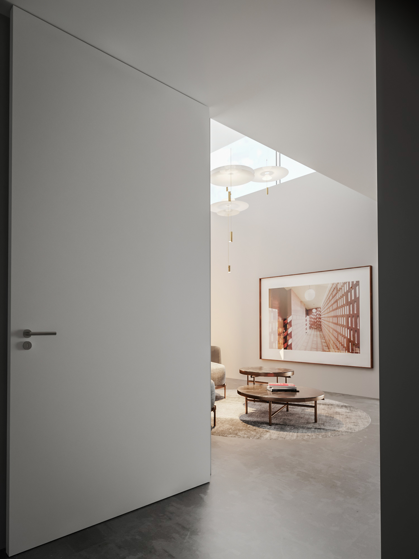
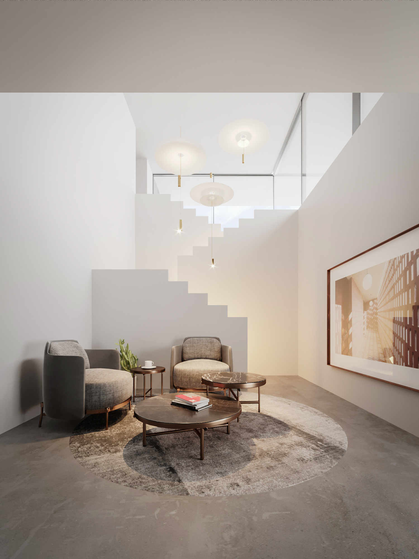
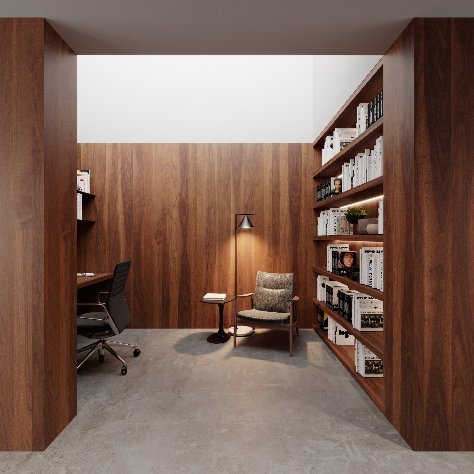
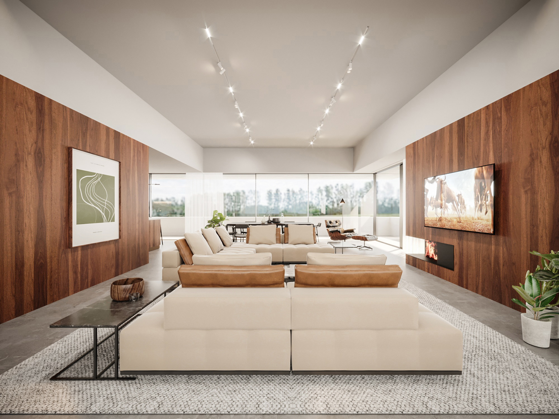
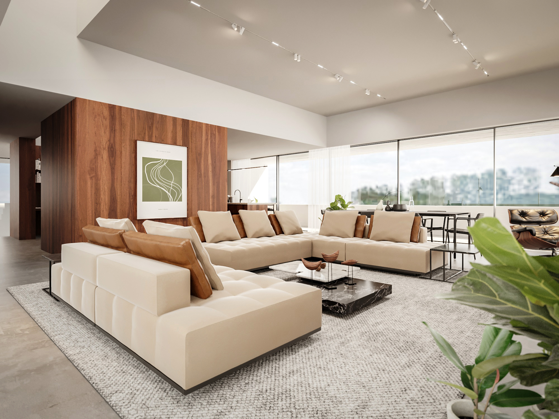
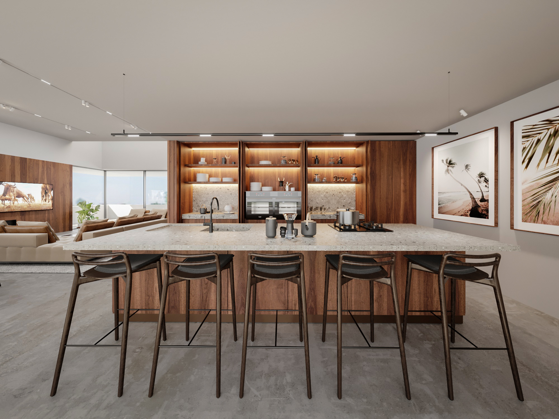
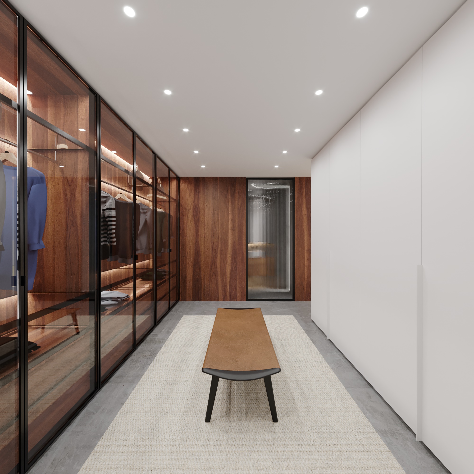
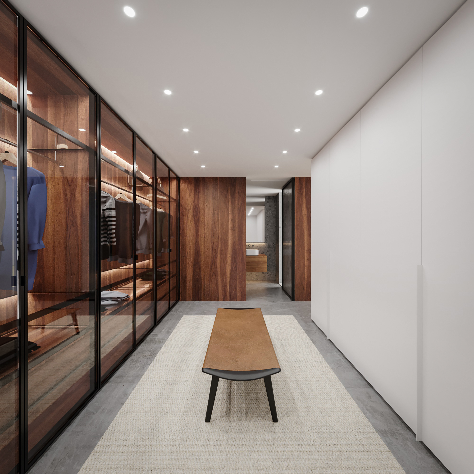
- Project Year: 2021
- Area: 241,39m2
- Site: Santo Tirso
- Code: 21CST
- Coordinators:
- Henrique Marques | Architect
- Rui Dinis | Architect
- Colaboradores:
- Sérgio Rocha | Architect
- Rui Rodrigues | Architect
- Rui Miguel | Architect
- Financial Director:
- Carla Duarte | CFO







