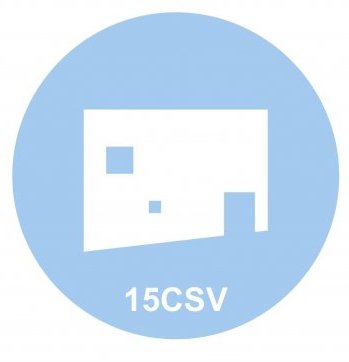SV House
Portugal
The SV House sits within a rural landscape, surrounded by traditional homes with sloped roofs, small windows, and understated architecture. Built on the plot where the owner’s grandparents once lived, the site is modest in size but rich in family history and memories.
From the outset, the aim was to create something distinctive that would stand out boldly from the surrounding environment, yet maintain a sense of calm and silence on the exterior, providing its inhabitants with both privacy and a fresh perspective on the busy surroundings.
The house takes form as a solid structure where the placement of openings goes beyond mere ventilation and natural light. Externally, these openings become part of the house’s design language, subtly revealing its inner functions without overexposing them. Internally, each window is thoughtfully positioned to frame distant landscape views or glimpses of the sky, avoiding the immediate surroundings of nearby homes. Every room offers a unique perspective on the landscape, with views differing based on the positioning and size of the openings.
On the exterior, the exposed concrete underscores a sense of solidity and permanence, creating a contrast with the light wood and white interior walls that evoke a feeling of openness and lightness. This contrast embodies the home’s relationship with both its environment and its inhabitants, inviting a balance between grounded strength and airy tranquility as one moves through its spaces.
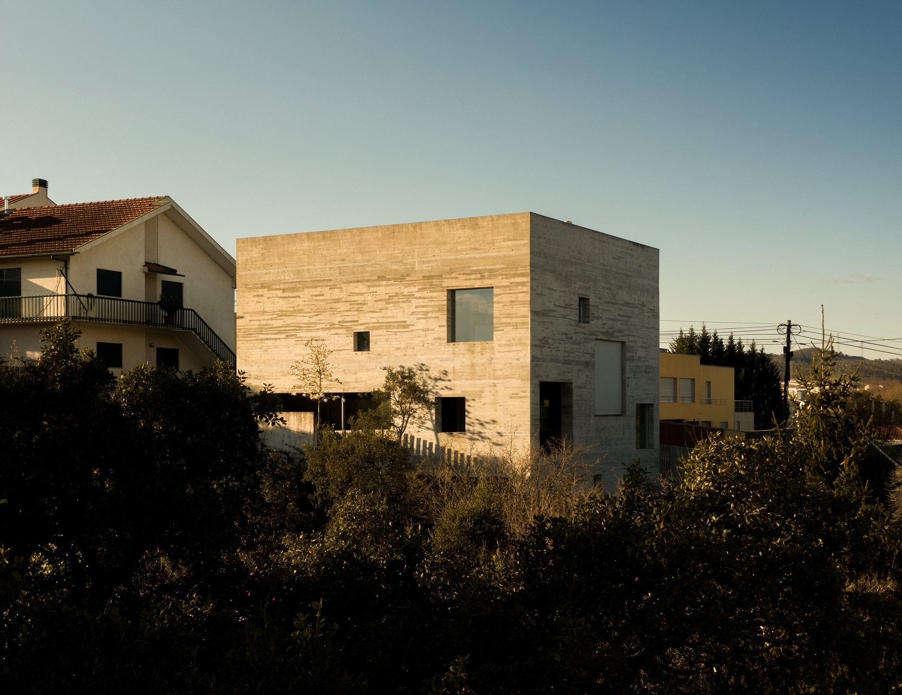



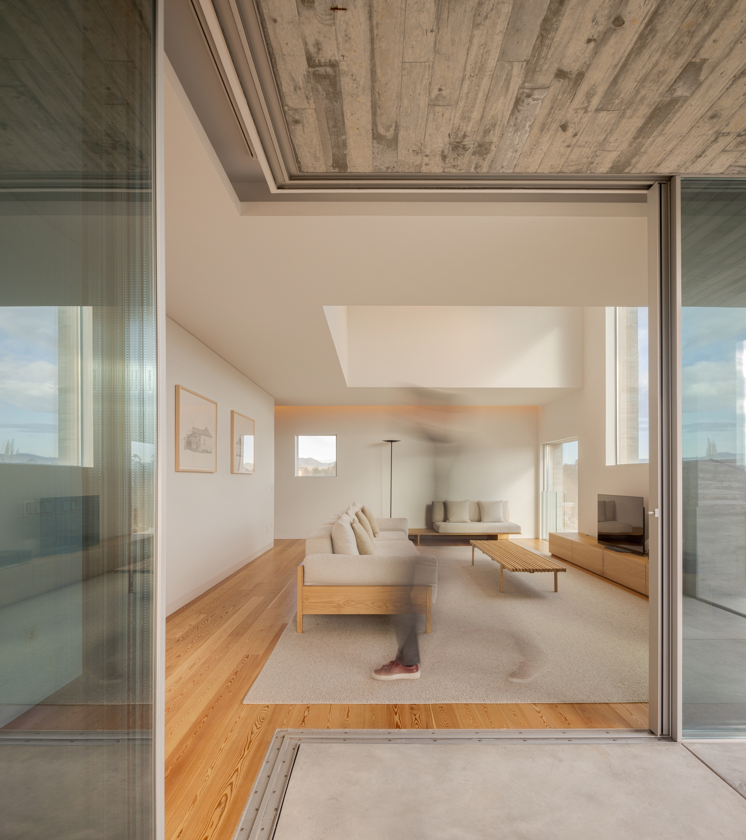

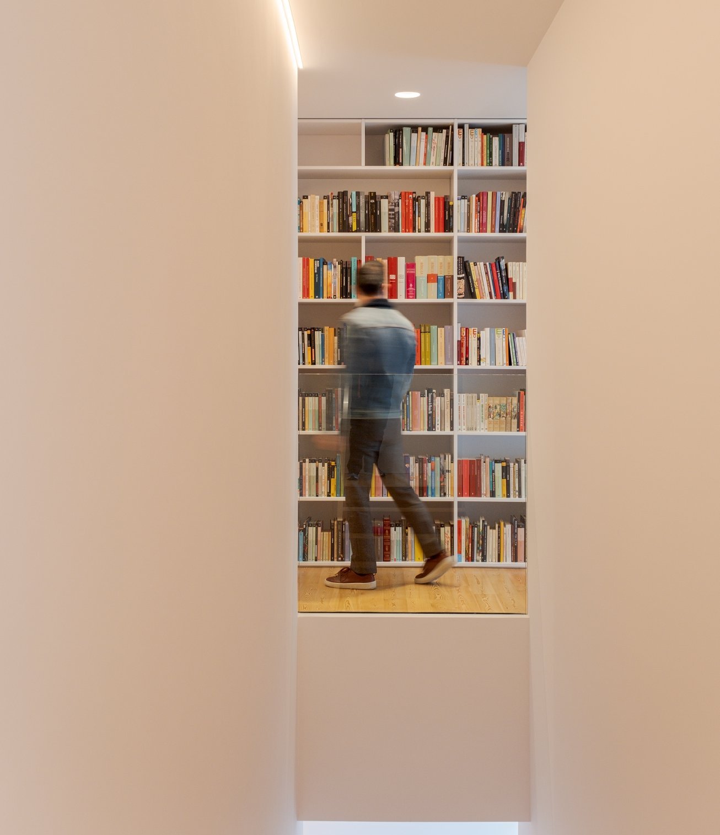





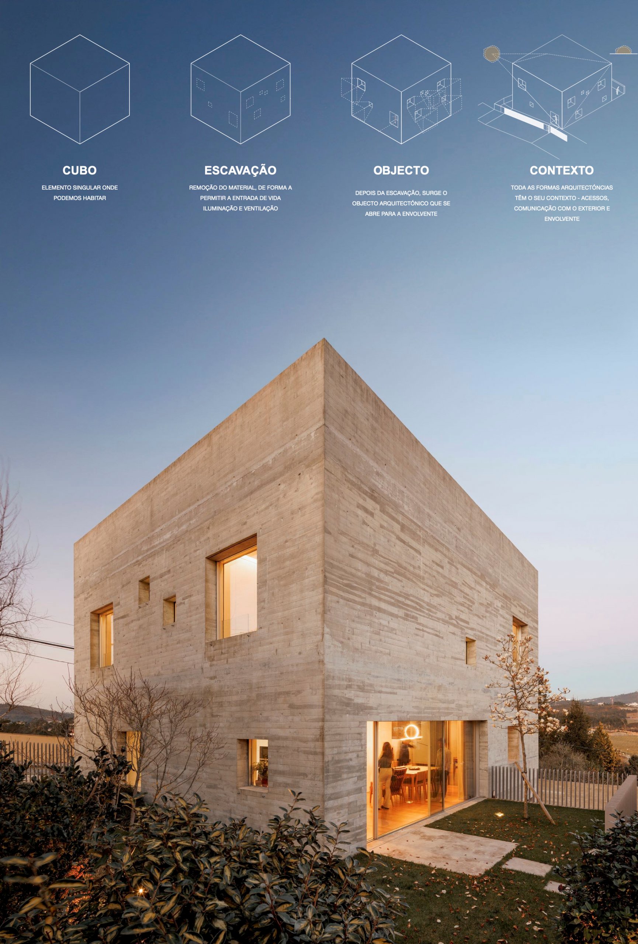

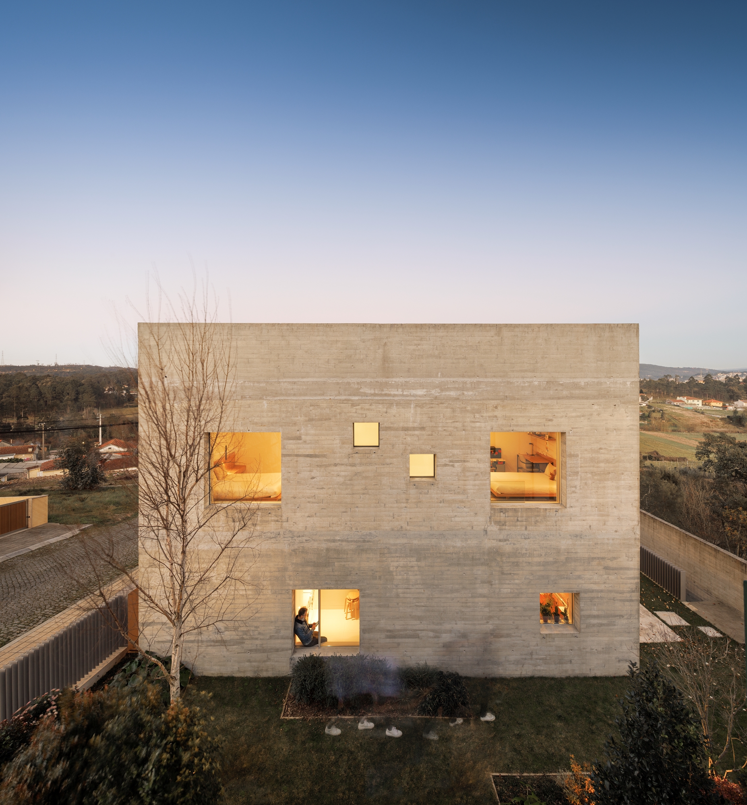
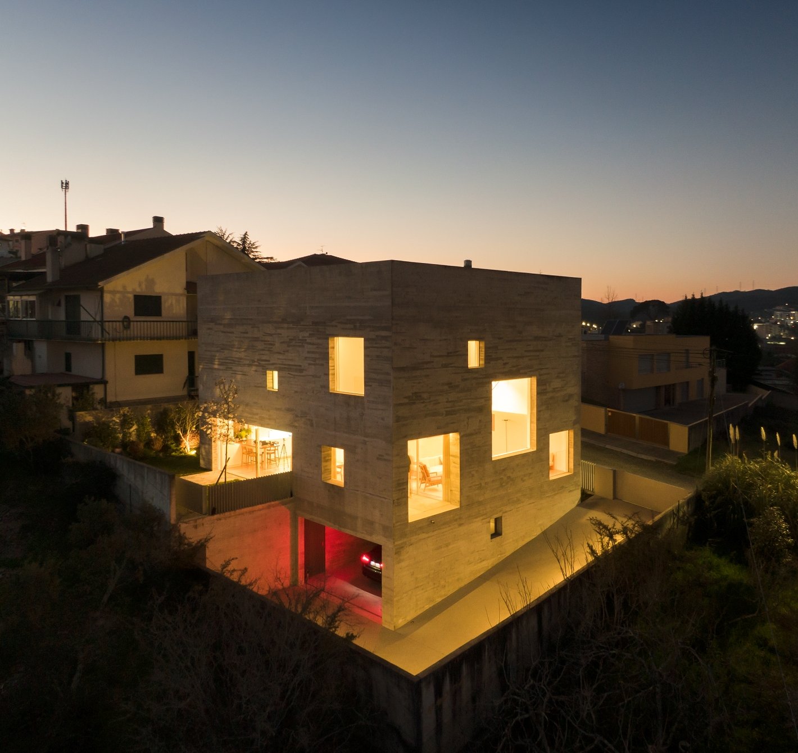
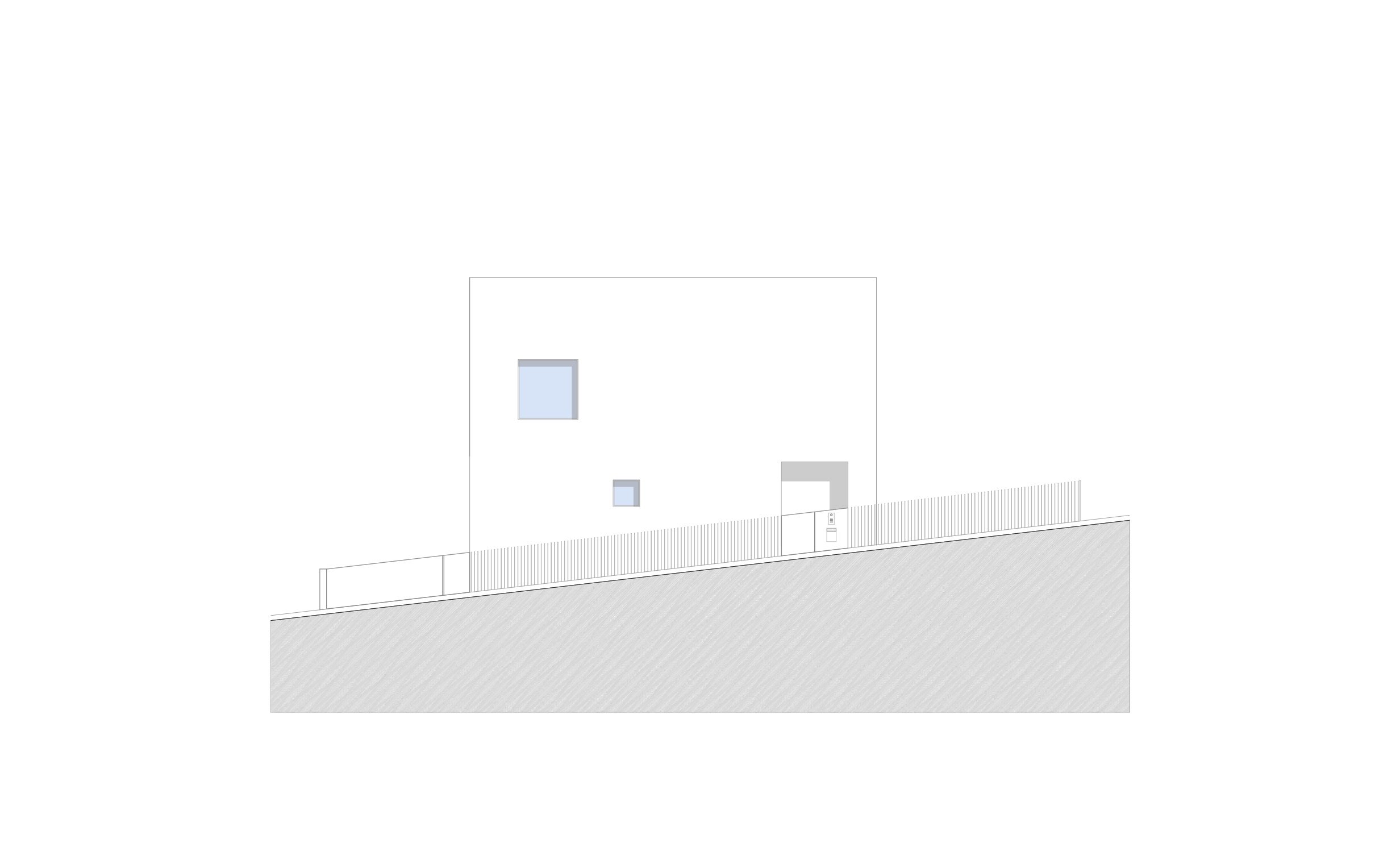
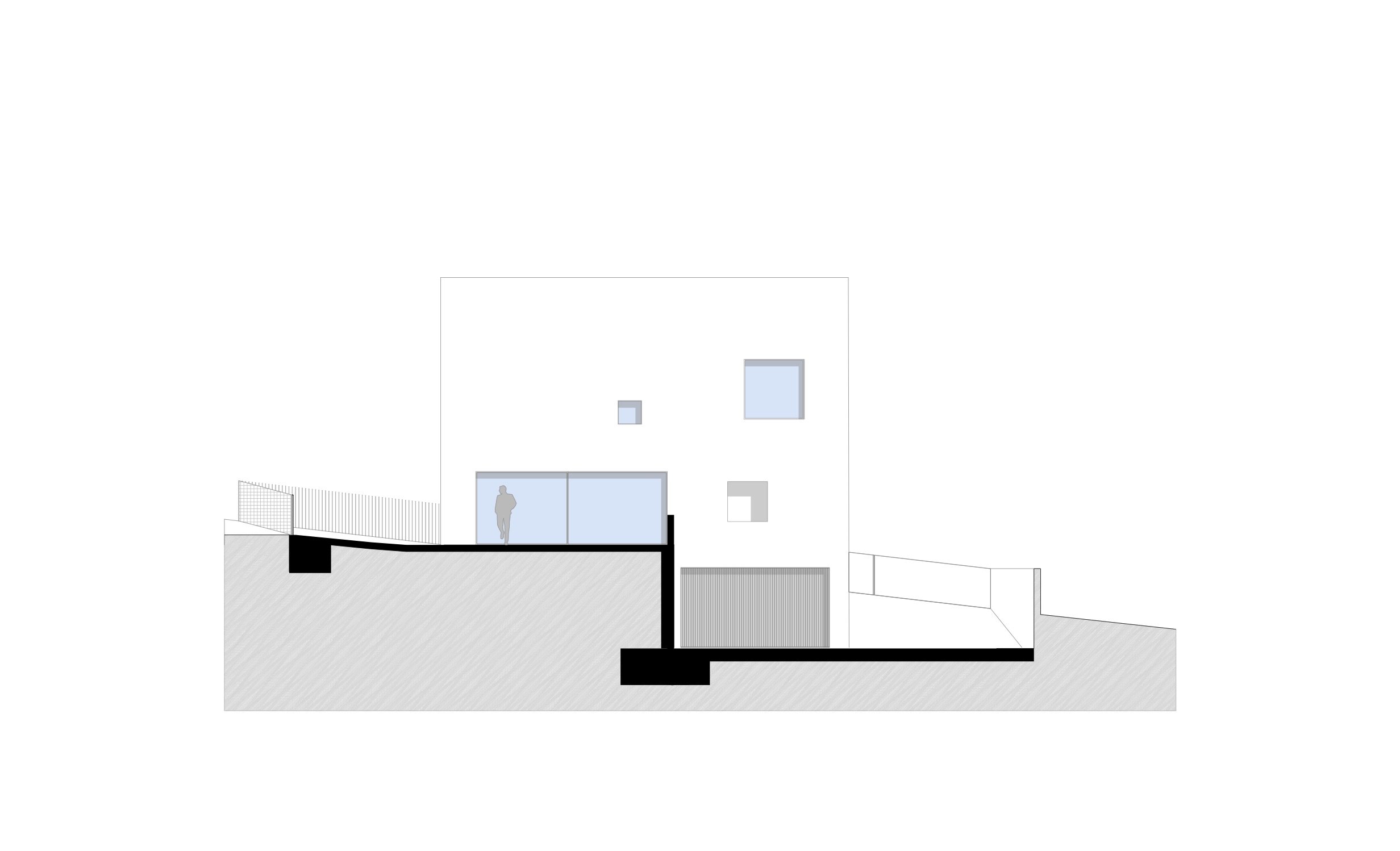
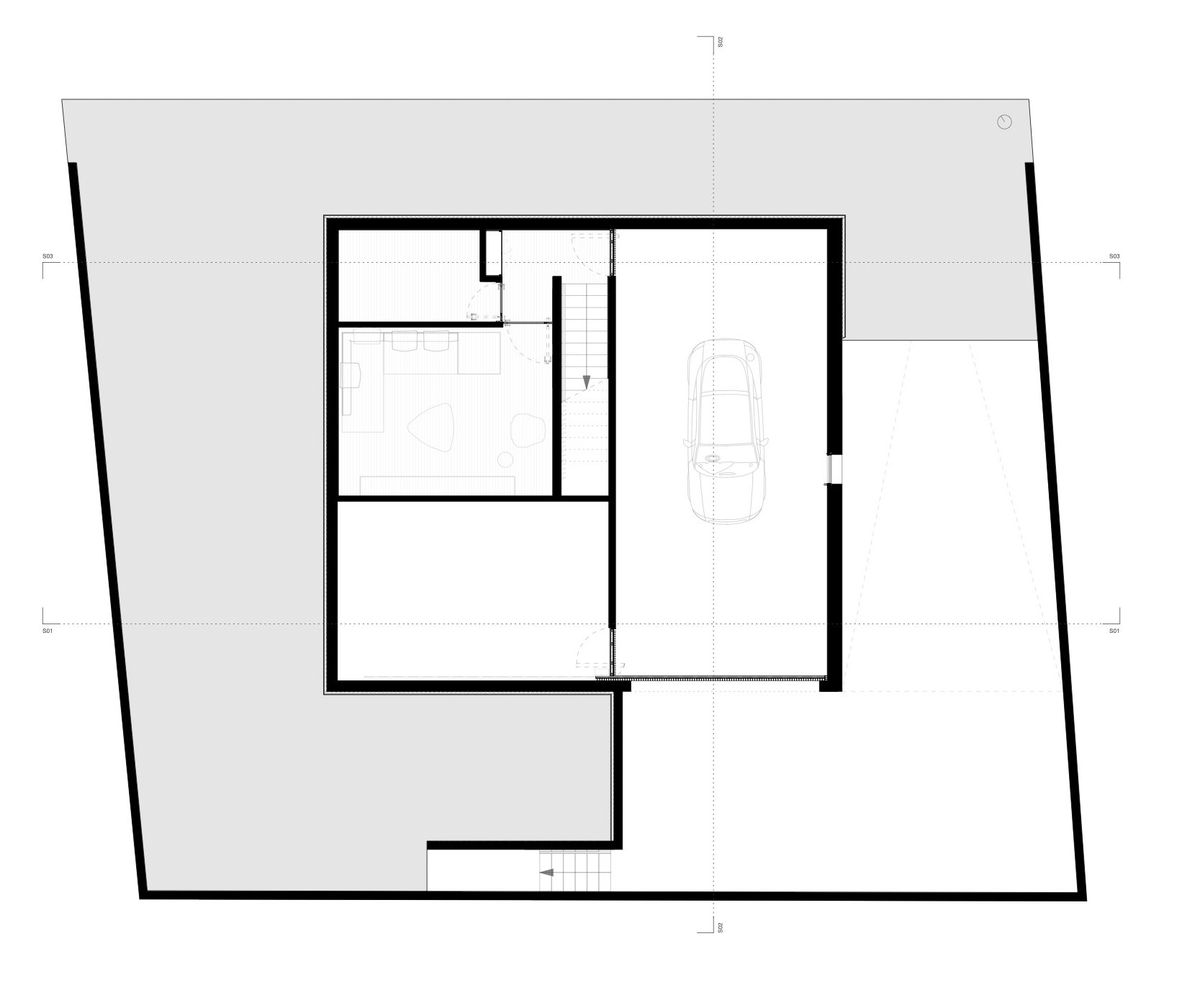
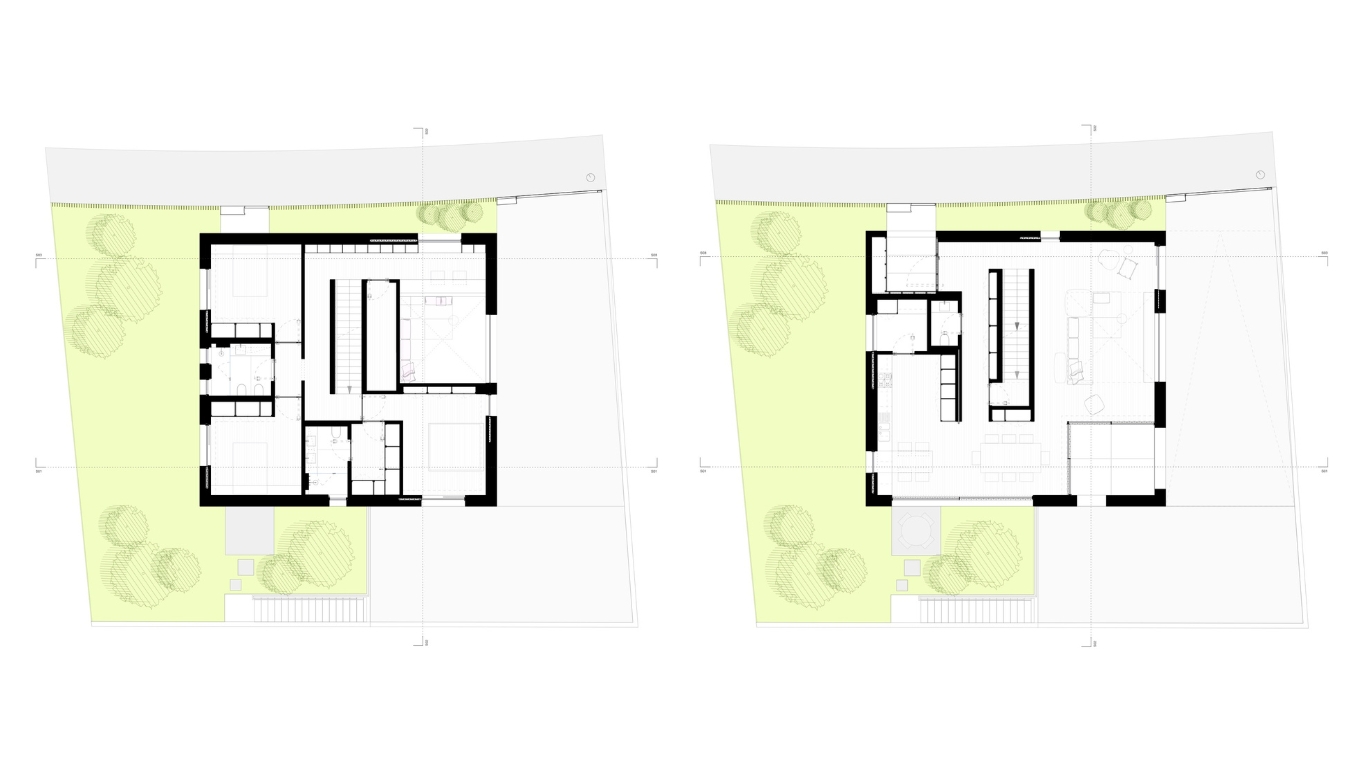
- Project Year: 2015-2022
- Area: 378m2
- Site: Sobrado | Valongo, Portugal
- Code: 15CSV
- Coordinators:
- Henrique Marques | Architect
- Rui Dinis | Architect
- Collaborators:
- João Ortigão | Architect
- Marco Santos | Architect
- Tiago Maciel | Architect
- Financial Director:
- Carla Duarte | CFO
- Photography: FG+SG





















